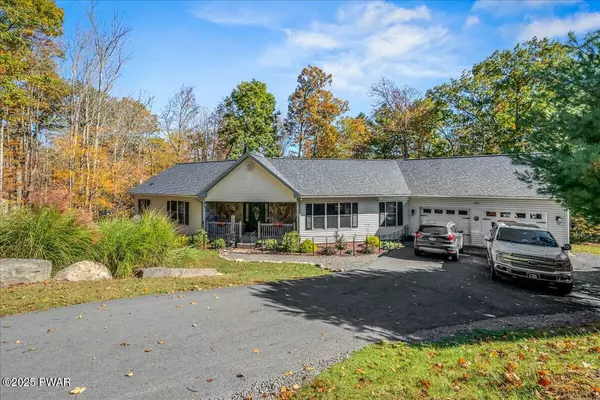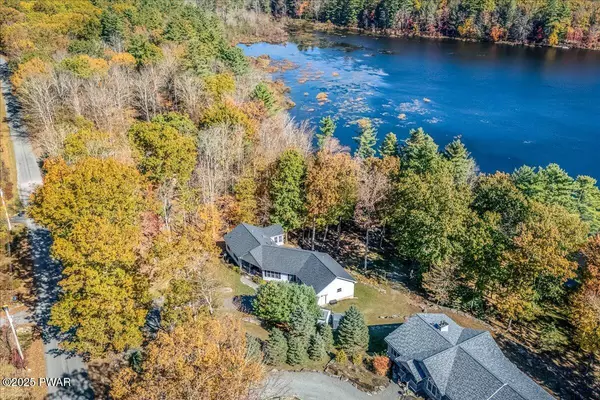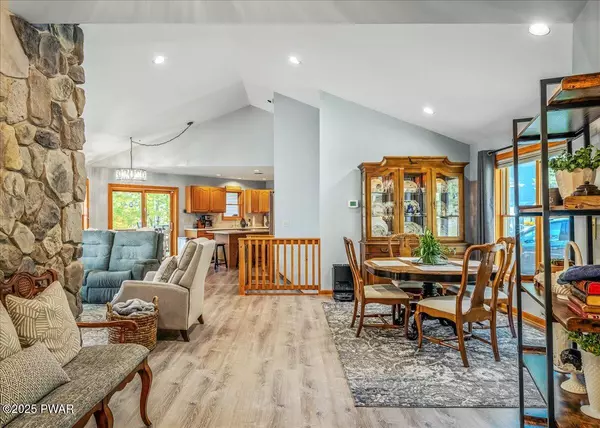$749,000
$765,000
2.1%For more information regarding the value of a property, please contact us for a free consultation.
320 Tinkwig DR Hawley, PA 18428
4 Beds
3 Baths
Key Details
Sold Price $749,000
Property Type Single Family Home
Sub Type Single Family Residence
Listing Status Sold
Purchase Type For Sale
Subdivision Tink Wig Mountain Lake Estates
MLS Listing ID PW-253524
Sold Date 11/05/25
Style Ranch
Bedrooms 4
Full Baths 3
HOA Fees $71
HOA Y/N true
Year Built 2004
Property Sub-Type Single Family Residence
Source Pike/Wayne Association of REALTORS®
Property Description
Welcome to 320 Tinkwig Drive, a beautifully maintained lakefront ranch offering four bedrooms and three baths in a peaceful wooded setting. This property blends comfort and style with direct lake access and serene water views throughout. The main level features an open-concept design with vaulted ceilings, abundant natural light, and a striking floor-to-ceiling stone fireplace as the centerpiece of the living area. The kitchen includes generous cabinetry, stainless steel appliances, a center island with seating, and an adjoining dining area that opens to a spacious rear deck overlooking the lake. The private primary suite offers an ensuite bath and direct access to a charming sunroom, a warm and inviting space to relax and take in the wooded and lake views. The fully finished walkout lower level provides a large family room with built-in shelving, a kegerator, full-sized refrigerator, and direct access to the covered patio and backyard. Additional upgrades include an on-demand water heater, soothing hot tub, and a whole house generator for peace of mind. The gently sloped lot leads to your own private lakefront with a small launch area, perfect for kayaking, fishing, or simply enjoying the tranquil setting. Located just minutes from Lake Wallenpaupack, this home is ideal as a full-time residence, vacation getaway, or investment property. Short-term rentals are permitted—schedule your private tour today!
Location
State PA
County Pike
Community Tink Wig Mountain Lake Estates
Zoning Residential
Rooms
Family Room Lower
Basement Daylight, Exterior Entry, Full, Interior Entry, Partially Finished, Walk-Out Access
Dining Room First
Interior
Interior Features Ceiling Fan(s), Eat-in Kitchen, Kitchen Island, Laminate Counters, Natural Woodwork, Open Floorplan, Recessed Lighting, Second Kitchen, Storage, Vaulted Ceiling(s), Walk-In Closet(s), Wet Bar
Heating Electric, Forced Air, Natural Gas
Cooling Ceiling Fan(s), Central Air, Zoned
Flooring Luxury Vinyl
Fireplaces Number 2
Fireplaces Type Basement, Family Room, Gas, Living Room, Stone
Fireplace Yes
Laundry Inside, Main Level
Exterior
Exterior Feature Dock, Fire Pit, Lighting, Private Yard, Rain Gutters, Storage
Parking Features Driveway
Amenities Available Clubhouse, Pool
Waterfront Description true
View Y/N Yes
View Lake
Roof Type Asphalt,Fiberglass,Shingle
Porch Deck
Total Parking Spaces 2
Garage No
Building
Lot Description Back Yard, Cleared, Front Yard, Landscaped, Sloped, Wooded
Sewer On Site Septic
Water Well
Architectural Style Ranch
Structure Type Cement Siding,Vinyl Siding
Others
Tax ID 011.03-02-25 022996
Acceptable Financing Cash, Conventional, FHA, VA Loan
Listing Terms Cash, Conventional, FHA, VA Loan
Special Listing Condition Standard
Read Less
Want to know what your home might be worth? Contact us for a FREE valuation!

Our team is ready to help you sell your home for the highest possible price ASAP





