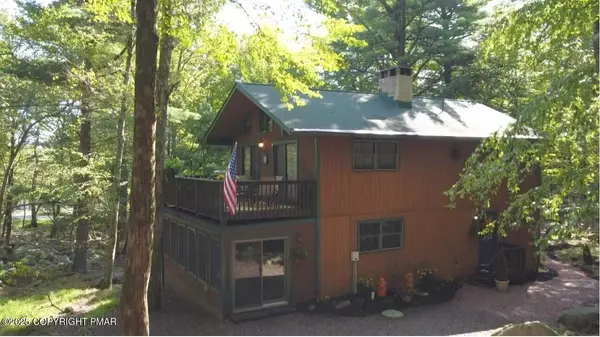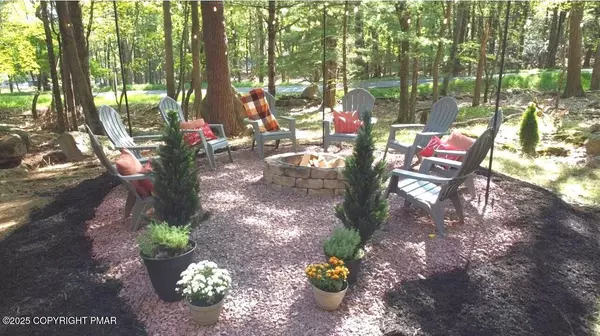$545,000
$559,000
2.5%For more information regarding the value of a property, please contact us for a free consultation.
19 Maplewood RD Lake Harmony, PA 18624
4 Beds
2 Baths
2,250 SqFt
Key Details
Sold Price $545,000
Property Type Single Family Home
Sub Type Single Family Residence
Listing Status Sold
Purchase Type For Sale
Square Footage 2,250 sqft
Price per Sqft $242
Subdivision Split Rock
MLS Listing ID PM-135563
Sold Date 10/16/25
Style A-Frame
Bedrooms 4
Full Baths 2
HOA Y/N false
Year Built 1983
Annual Tax Amount $4,020
Tax Year 2025
Lot Size 0.590 Acres
Acres 0.59
Lot Dimensions 0.59
Property Sub-Type Single Family Residence
Source Pocono Mountains Association of REALTORS®
Property Description
Sold Furnished! Wonderfully maintained 2 story is just steps to the beach & lake! This mountain house offers cathedral ceiling with 4 BR, 2 full baths, spacious open floor plan, 4 season sunroom, newer roof, new stainless steel appliances including gas stove, oversized stainless kitchen sink, refrigerator, dishwasher and microwave. Even the bathrooms have upgrades! 2 stone fireplaces found on each floor! Upstairs has new laminate flooring as a bonus! Crawl space was just completely redone with new dehumidifier too as well as new grinder pump! Bring your motorboat! Sold Furnished!
Location
State PA
County Carbon
Community Split Rock
Area 0.59
Rooms
Family Room First
Dining Room Second
Interior
Interior Features Cathedral Ceiling(s)
Heating Baseboard, Electric
Cooling Ductless
Flooring Vinyl
Fireplaces Number 2
Fireplaces Type Family Room, Living Room, Wood Burning
Fireplace Yes
Laundry Upper Level
Exterior
Exterior Feature Fire Pit
Parking Features Off Street
View Y/N No
Roof Type Asphalt
Porch Deck
Building
Sewer Public Sewer
Water Well
Architectural Style A-Frame
Structure Type T1-11
Schools
School District Jim Thorpe Area
Others
Tax ID 33A-21-C4A
Acceptable Financing Cash, Conventional, FHA, USDA Loan
Listing Terms Cash, Conventional, FHA, USDA Loan
Read Less
Want to know what your home might be worth? Contact us for a FREE valuation!

Our team is ready to help you sell your home for the highest possible price ASAP





