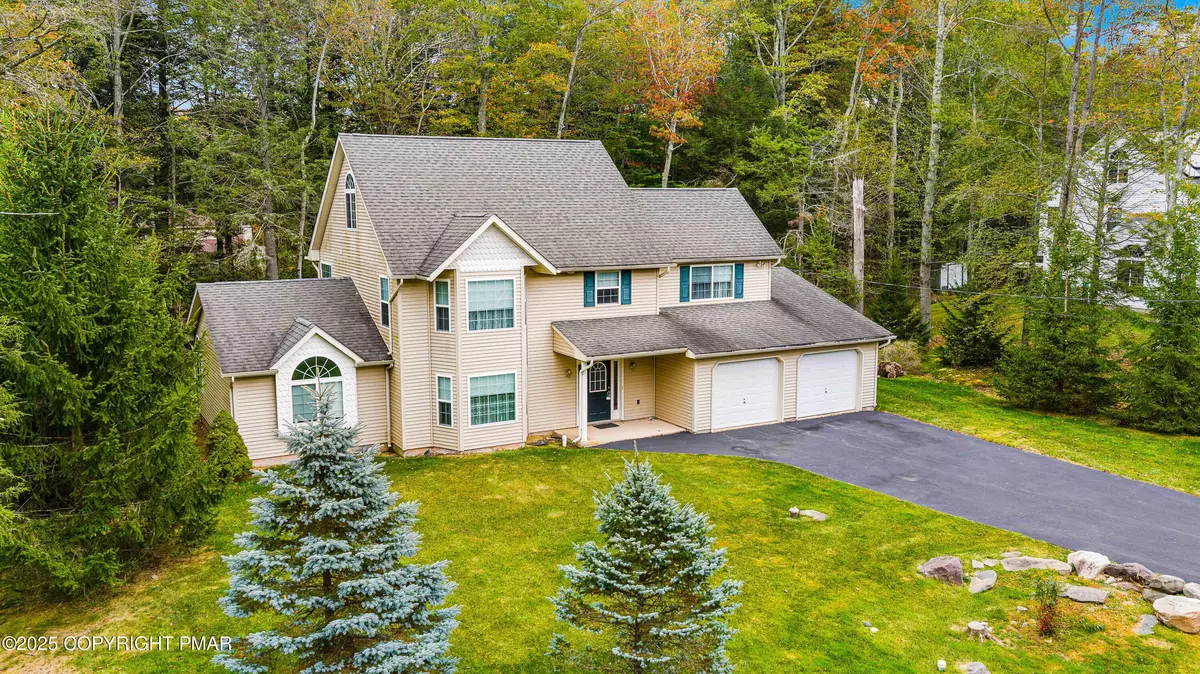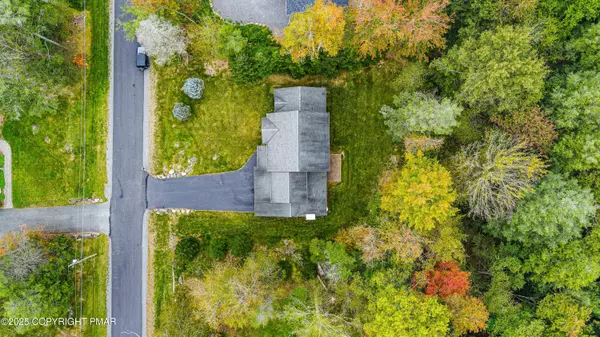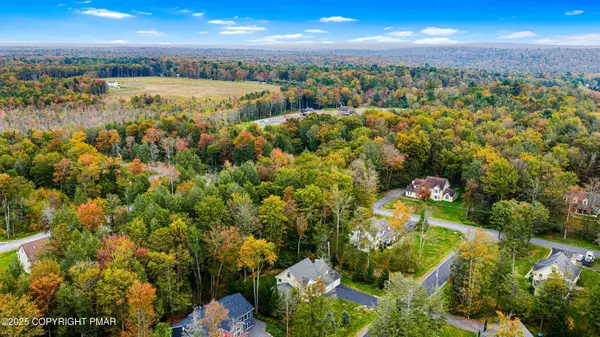$399,999
$419,000
4.5%For more information regarding the value of a property, please contact us for a free consultation.
46 Driftwood DR Blakeslee, PA 18610
4 Beds
4 Baths
2,506 SqFt
Key Details
Sold Price $399,999
Property Type Single Family Home
Sub Type Single Family Residence
Listing Status Sold
Purchase Type For Sale
Square Footage 2,506 sqft
Price per Sqft $159
Subdivision Greenwood Acres
MLS Listing ID PM-134540
Sold Date 09/30/25
Style Colonial,Contemporary
Bedrooms 4
Full Baths 3
Half Baths 1
HOA Fees $66
HOA Y/N true
Year Built 2007
Annual Tax Amount $6,353
Tax Year 2025
Lot Size 0.460 Acres
Acres 0.46
Lot Dimensions 0.46
Property Sub-Type Single Family Residence
Source Pocono Mountains Association of REALTORS®
Property Description
Incredible, two owner suites!!! Spacious Colonial-Style Home in Desirable Greenwood Acres! Welcome to your dream home! Nestled in the serene and sought-after neighborhood of Greenwood Acres, this beautiful Colonial-style residence offers the perfect blend of classic charm and modern convenience—and it's close to everything! Featuring 4 generously sized bedrooms and 3.5 bathrooms, this home is perfect for families of all sizes. It boasts two luxurious owner's suites, each with a spa-like en-suite bathroom that includes a soaking tub and separate shower. One primary suite is located on the main floor, ideal for multigenerational living or an in-law suite, while the second is located upstairs for added privacy. Enjoy cooking and entertaining in the spacious kitchen, relax in the great room with cozy propane fireplace, or soak in the gorgeous sunsets streaming through the living room windows. Outside, you'll find a manicured lawn, perfect for outdoor enjoyment, and a two-car garage offering both convenience and storage. Don't miss this rare opportunity to own a truly exceptional home in one of the area's most desirable communities. Schedule your private showing today!
Location
State PA
County Monroe
Community Greenwood Acres
Area 0.46
Rooms
Family Room First
Basement Concrete
Dining Room First
Interior
Interior Features Eat-in Kitchen, Kitchen Island, Double Vanity, Soaking Tub, Cathedral Ceiling(s), High Ceilings, Walk-In Closet(s), Storage, Other
Heating Baseboard, Electric, Propane, Zoned
Cooling Ceiling Fan(s)
Flooring Ceramic Tile
Fireplaces Type Family Room, Gas, Other
Fireplace Yes
Laundry Main Level
Exterior
Parking Features Driveway
Amenities Available Playground, ATVs Allowed
View Y/N No
Roof Type Asphalt,Shingle
Accessibility Accessible Bedroom, Accessible Central Living Area, Accessible Closets, Accessible Common Area, Accessible Doors, Accessible Entrance, Accessible Full Bath, Accessible Kitchen, Accessible Kitchen Appliances, Accessible Washer/Dryer, Accessible Parking
Porch Patio
Total Parking Spaces 2
Garage Yes
Building
Lot Description Level, Cleared, Wooded
Foundation Slab
Sewer Public Sewer
Water Well
Architectural Style Colonial, Contemporary
Structure Type Vinyl Siding,Attic/Crawl Hatchway(s) Insulated
Schools
School District Pocono Mountain
Others
Tax ID 19.19B.2.117
Acceptable Financing Cash, Conventional, FHA, VA Loan
Listing Terms Cash, Conventional, FHA, VA Loan
Special Listing Condition Standard
Read Less
Want to know what your home might be worth? Contact us for a FREE valuation!

Our team is ready to help you sell your home for the highest possible price ASAP





