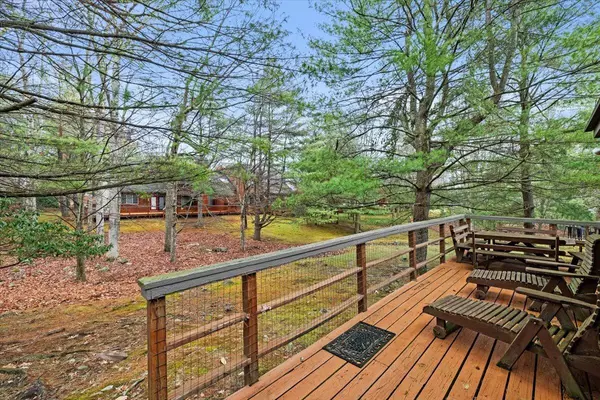$289,000
$299,000
3.3%For more information regarding the value of a property, please contact us for a free consultation.
57 Red Fox CT Lake Harmony, PA 18624
2 Beds
2 Baths
1,390 SqFt
Key Details
Sold Price $289,000
Property Type Townhouse
Sub Type Townhouse
Listing Status Sold
Purchase Type For Sale
Square Footage 1,390 sqft
Price per Sqft $207
Subdivision Blue Heron
MLS Listing ID PM-131131
Sold Date 09/09/25
Style Chalet,Contemporary
Bedrooms 2
Full Baths 2
HOA Fees $364
HOA Y/N true
Year Built 1983
Annual Tax Amount $4,006
Tax Year 2024
Lot Size 871 Sqft
Acres 0.02
Lot Dimensions 0.02
Property Sub-Type Townhouse
Source Pocono Mountains Association of REALTORS®
Property Description
Lovely End Unit Townhome Located in Blue Heron. Fantastic location for Nature & Lake Lovers, Ski Enthusiast and Foodies! Come see this 2 Bedroom 2 Full Bath being sold fully Furnished available for quick closing just in time for You to Enjoy. First floor Boasts Bedroom w/ Full Bath, Kitchen open to Cathedral Ceiling Living/dining Combo w/ Wood Burning Fireplace. Upstairs Features Large Bedroom and Full Bath w/ Tub & separate shower, along with Loft perfect for extra room. Must see wrap around Deck perfect to Relax and BBQ on. Walking distance to lakeside Boulder View Tavern, few minutes to Array of Delicious Dining Options. Very close to Big Boulder Ski Area, hiking, white water rafting. Private membership available to Big Boulder Lake Club. Short term rental friendly. Great Opportunity to Own a piece of The Poconos!
Location
State PA
County Carbon
Community Blue Heron
Area 0.02
Rooms
Basement Crawl Space
Dining Room First
Interior
Interior Features Eat-in Kitchen, Laminate Counters, Cathedral Ceiling(s), Open Floorplan, Ceiling Fan(s), Natural Woodwork
Heating Electric, Zoned
Cooling Ceiling Fan(s)
Flooring Laminate
Fireplaces Type Living Room, Wood Burning
Fireplace Yes
Laundry Lower Level, Laundry Closet
Exterior
Utilities Available Cable Available
Amenities Available Trail(s)
View Y/N No
Roof Type Asphalt,Fiberglass
Porch Deck
Building
Lot Description Level
Sewer Private Sewer
Water Private
Architectural Style Chalet, Contemporary
Structure Type Wood Siding
Schools
School District Jim Thorpe Area
Others
Tax ID 20B-21-B42
Acceptable Financing Cash, Conventional
Listing Terms Cash, Conventional
Special Listing Condition Standard
Read Less
Want to know what your home might be worth? Contact us for a FREE valuation!

Our team is ready to help you sell your home for the highest possible price ASAP





