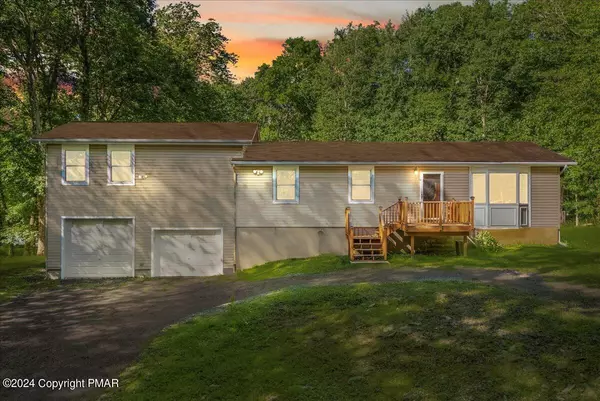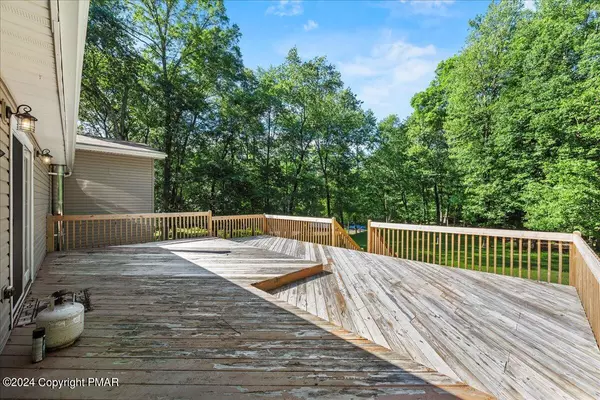$358,000
$356,000
0.6%For more information regarding the value of a property, please contact us for a free consultation.
212 Alpine Lake RD Henryville, PA 18332
3 Beds
3 Baths
2,008 SqFt
Key Details
Sold Price $358,000
Property Type Single Family Home
Sub Type Single Family Residence
Listing Status Sold
Purchase Type For Sale
Square Footage 2,008 sqft
Price per Sqft $178
Subdivision Alpine Lakes
MLS Listing ID PM-116197
Sold Date 06/27/24
Style Ranch
Bedrooms 3
Full Baths 2
Half Baths 1
HOA Fees $43
HOA Y/N true
Year Built 1974
Annual Tax Amount $4,732
Lot Size 1.130 Acres
Acres 1.13
Lot Dimensions 1.13
Property Sub-Type Single Family Residence
Source Pocono Mountains Association of REALTORS®
Property Description
You've found it!! Located in Alpine lake, a one floor living home on over an acre! This ranch home has tons of space! Beautiful hardwood floors throughout the living and dining area. Living room has tons of light from its big bay window and opens up into the dining area. Down the hall you will find 3 bedrooms and an office. The primary suite on this home is two levels of wonderful, compete with a large walk-in closet and bathroom. Downstairs is an unfinished basement with 1/2 bath and access to the huge garage area to make your own and store all your toys! Two sources of heat including electric and a wood burning stove. Love to enjoy the outdoors? Check out this large back deck that overlooks your back yard! All of this in the heart of the Poconos near hiking, boating, skiing and more.
Location
State PA
County Monroe
Community Alpine Lakes
Area 1.13
Rooms
Basement Full, Daylight, Exterior Entry, Walk-Out Access, Unfinished, Heated, Concrete
Dining Room First
Interior
Interior Features Walk-In Closet(s)
Heating Baseboard, Wood Stove, Electric
Cooling Ceiling Fan(s), Wall/Window Unit(s)
Flooring Tile
Fireplace No
Laundry Electric Dryer Hookup, Washer Hookup
Exterior
Parking Features Driveway
Amenities Available Playground
View Y/N No
Roof Type Shingle
Porch Deck
Garage Yes
Building
Lot Description Level, Cleared
Sewer Septic Tank
Water Well
Architectural Style Ranch
Structure Type Vinyl Siding
Others
Tax ID 12637404922537
Acceptable Financing Cash, Conventional, FHA, USDA Loan, VA Loan
Listing Terms Cash, Conventional, FHA, USDA Loan, VA Loan
Read Less
Want to know what your home might be worth? Contact us for a FREE valuation!

Our team is ready to help you sell your home for the highest possible price ASAP





