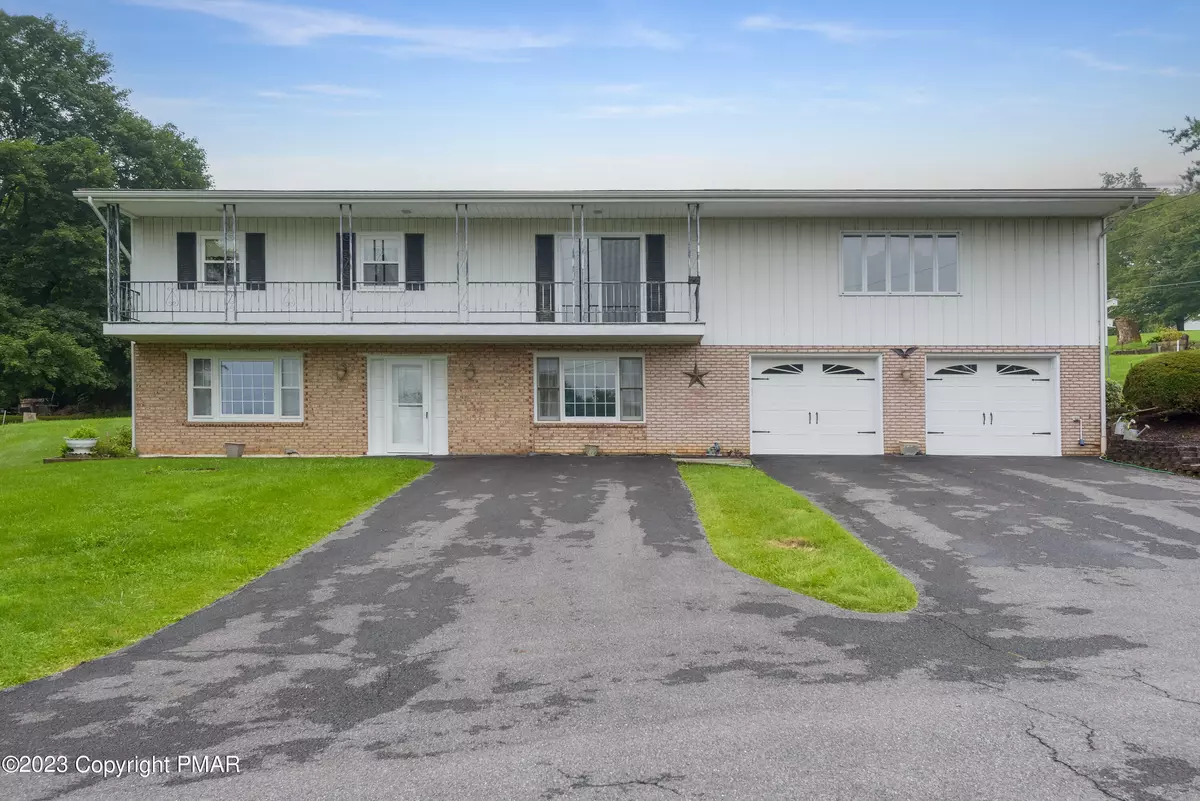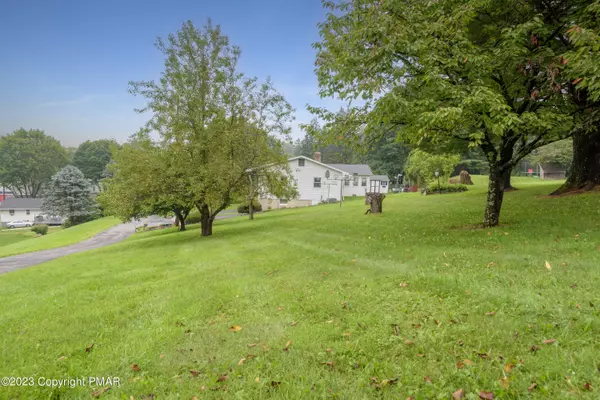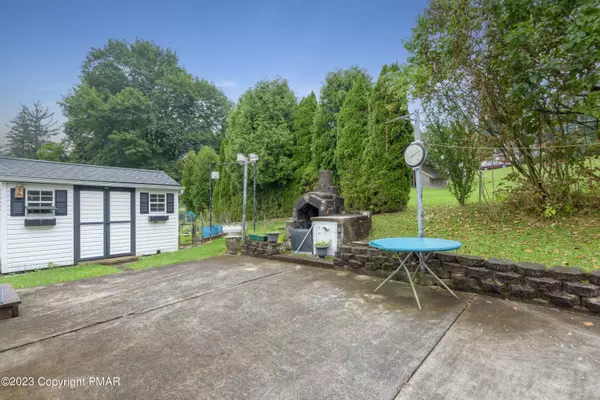$325,000
$339,900
4.4%For more information regarding the value of a property, please contact us for a free consultation.
109 Bullpine LN Saylorsburg, PA 18353
3 Beds
3 Baths
3,062 SqFt
Key Details
Sold Price $325,000
Property Type Single Family Home
Sub Type Single Family Residence
Listing Status Sold
Purchase Type For Sale
Square Footage 3,062 sqft
Price per Sqft $106
MLS Listing ID PM-108482
Sold Date 10/16/23
Style Ranch
Bedrooms 3
Full Baths 3
HOA Y/N false
Year Built 1966
Annual Tax Amount $5,515
Lot Size 0.870 Acres
Acres 0.87
Lot Dimensions 0.87
Property Sub-Type Single Family Residence
Source Pocono Mountains Association of REALTORS®
Property Description
Welcome to this spacious raised ranch with 3/4 Bedrooms 3 full bath home offers a blend of comfort, space, and functionality. As you step inside, you will notice oak flooring that flows throughout the main living area. The main floor boasts a family room, office, possible 4th bedroom, full bath and second kitchen area. The upstairs brings you to a vast great room along with an spacious eat in kitchen complete with a warm fireplace. The large master suite boasts an en-suite bath. Central air & new roof (installed in 2020) are perfect additions. The heated Florida room allows you to bask in the beauty of nature with walls of windows and serves as an extension of the living area and leads to the vast yard with mature pear trees and a place for your own vegetable garden. A standout feature of this property is the oversized two-car garage with heat and a work bench. Just minutes away to RT 33 & all major highways. Don't miss the opportunity to make this exceptional raised ranch yours!
Location
State PA
County Monroe
Area 0.87
Rooms
Basement Full, Finished
Dining Room 1
Interior
Interior Features Eat-in Kitchen, Kitchen Island
Heating Hot Water, Oil
Cooling Central Air
Flooring Vinyl
Fireplaces Type Brick
Fireplace Yes
Exterior
Exterior Feature Balcony
Parking Features Driveway
Utilities Available Cable Available
View Y/N No
Roof Type Asphalt,Fiberglass
Porch Patio
Total Parking Spaces 2
Garage Yes
Building
Lot Description Not In Development
Sewer Septic Tank
Water Well
Architectural Style Ranch
Structure Type Brick,Aluminum Siding
Others
Tax ID 07627713244141
Acceptable Financing Cash, Conventional, FHA, VA Loan
Listing Terms Cash, Conventional, FHA, VA Loan
Read Less
Want to know what your home might be worth? Contact us for a FREE valuation!

Our team is ready to help you sell your home for the highest possible price ASAP





