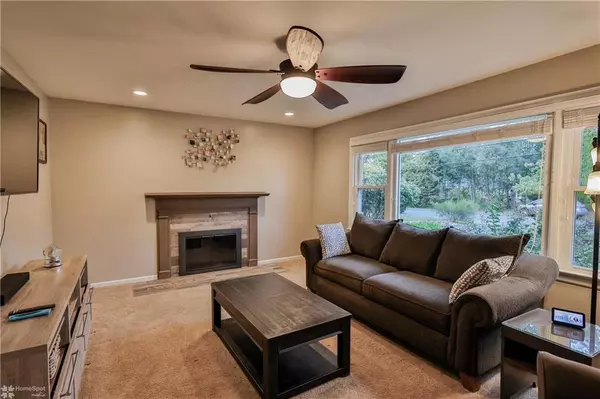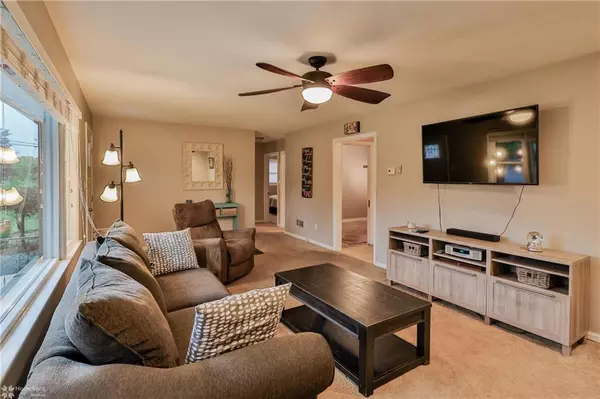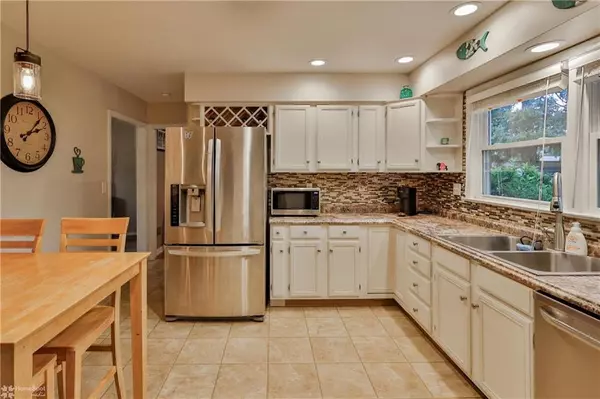$350,000
$315,000
11.1%For more information regarding the value of a property, please contact us for a free consultation.
30 Old Orchard Drive Palmer Twp, PA 18045
3 Beds
2 Baths
1,710 SqFt
Key Details
Sold Price $350,000
Property Type Single Family Home
Sub Type Detached
Listing Status Sold
Purchase Type For Sale
Square Footage 1,710 sqft
Price per Sqft $204
Subdivision Old Orchard
MLS Listing ID 745837
Sold Date 11/15/24
Style Ranch
Bedrooms 3
Full Baths 2
Abv Grd Liv Area 1,160
Year Built 1954
Annual Tax Amount $5,354
Lot Size 0.273 Acres
Property Description
**MULTIPLE OFFERS RECEIVED. HIGHEST AND BEST MUST BE SUBMITTED BY 5:00 PM, WEDNESDAY OCTOBER 02.** Nestled in the highly desirable Old Orchard neighborhood, this beautifully maintained ranch home offers a perfect blend of comfort and convenience. Boasting 3 spacious bedrooms and 2 full baths, the home sits on an expansive lot of over a quarter-acre, providing ample outdoor space for relaxation or entertainment. Step inside to discover an updated kitchen with modern finishes, perfect for home-cooked meals and gatherings. The bathrooms have been tastefully renovated, adding a fresh and contemporary touch to the home. The partially finished basement offers additional versatile space, ideal for a family room, home office, or extra storage. With its close proximity to major highways like Routes 33, 78, and 22, this property offers easy access to commuting, shopping, dining, and more. Whether you're a first-time buyer or looking to downsize, this home presents a fantastic opportunity in a prime location!
Location
State PA
County Northampton
Area Palmer
Rooms
Basement Full, Partially Finished
Interior
Interior Features Family Room Basement
Hot Water Electric
Heating Forced Air, Oil
Cooling Ceiling Fans, Central AC
Flooring Hardwood, Laminate/Resilient, Tile, Wall-to-Wall Carpet
Fireplaces Type Living Room, Woodburning
Exterior
Exterior Feature Covered Patio, Curbs, Utility Shed
Garage Attached, Driveway Parking
Pool Covered Patio, Curbs, Utility Shed
Building
Story 1.0
Sewer Public
Water Public
New Construction No
Schools
School District Easton
Others
Financing Cash,Conventional,FHA,VA
Special Listing Condition Not Applicable
Read Less
Want to know what your home might be worth? Contact us for a FREE valuation!

Our team is ready to help you sell your home for the highest possible price ASAP
Bought with Keller Williams Northampton






