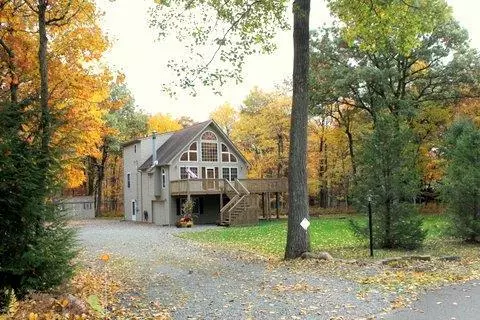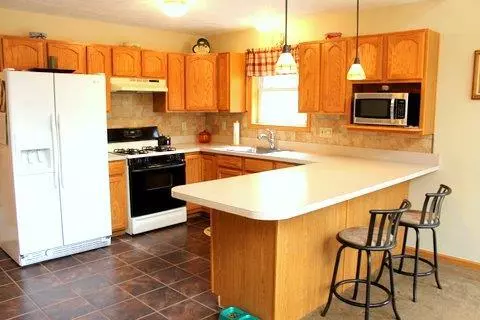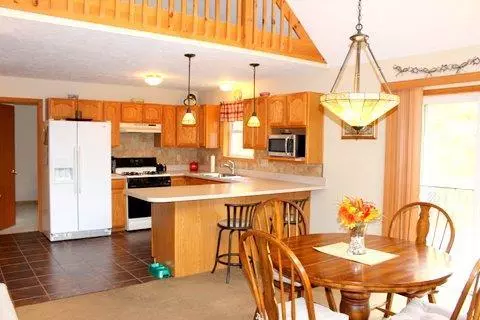$205,000
$200,000
2.5%For more information regarding the value of a property, please contact us for a free consultation.
141 panther run Road Penn Forest Township, PA 18229
3 Beds
3 Baths
2,784 SqFt
Key Details
Sold Price $205,000
Property Type Single Family Home
Sub Type Detached
Listing Status Sold
Purchase Type For Sale
Square Footage 2,784 sqft
Price per Sqft $73
Subdivision Penn Forest Streams
MLS Listing ID 544209
Sold Date 10/28/24
Style A-frame
Bedrooms 3
Full Baths 2
Half Baths 1
HOA Fees $475
Abv Grd Liv Area 1,848
Year Built 2003
Annual Tax Amount $3,232
Lot Size 1.040 Acres
Property Description
If privacy and nature are what you are craving, but still close to amenities~ This is the one! The beautifully kept, three bedroom two and a half bath A frame home is one of a kind. As you enter the home, the vaulted ceilings and all the natural light just fill the rooms. The open floor plan "just works". Upstairs you'll find the master bedroom with its own full bath. While the main floor hosts the two other bedrooms, full bath, kitchen, open dining area and living room with a wood burning fireplace. As you move on to the finished lower level, there is a half bath, laundry, cute den/family room and the attached one car garage. Penn Forrest Streams community has a yearly association fee that has so much to offer. IE: two swimming pools, clubhouse, basketball courts, playground and the association maintains the roads in the community. Come Visit!!
Location
State PA
County Carbon
Area Penn Forest
Rooms
Basement Lower Level, Partially Finished
Interior
Hot Water Electric
Heating Forced Air, Gas
Cooling Central AC
Flooring Tile, Vinyl, Wall-to-Wall Carpet
Fireplaces Type Living Room
Exterior
Exterior Feature Deck
Garage Attached Off Street
Pool Deck
Building
Story 2.0
Sewer Septic
Water Well
New Construction No
Schools
School District Jim Thorpe
Others
Financing Cash,Conventional
Special Listing Condition Not Applicable
Read Less
Want to know what your home might be worth? Contact us for a FREE valuation!

Our team is ready to help you sell your home for the highest possible price ASAP
Bought with Castle Gate Realty






