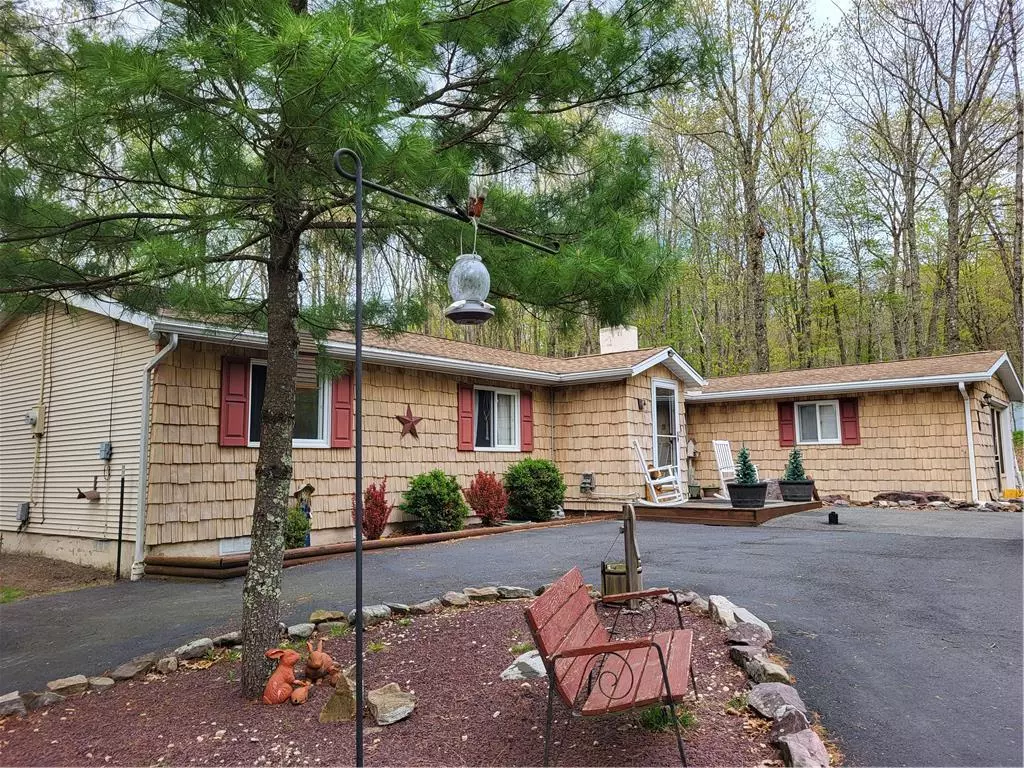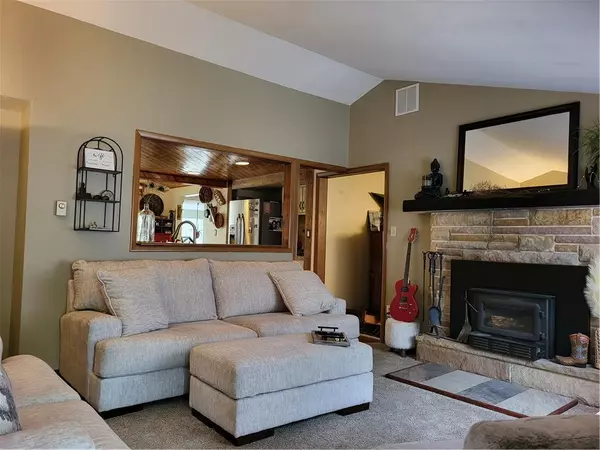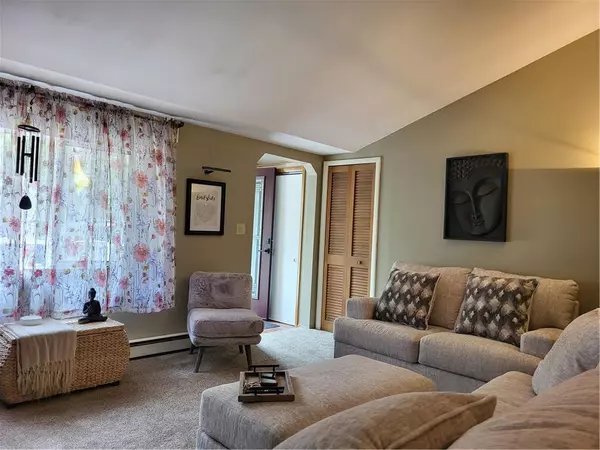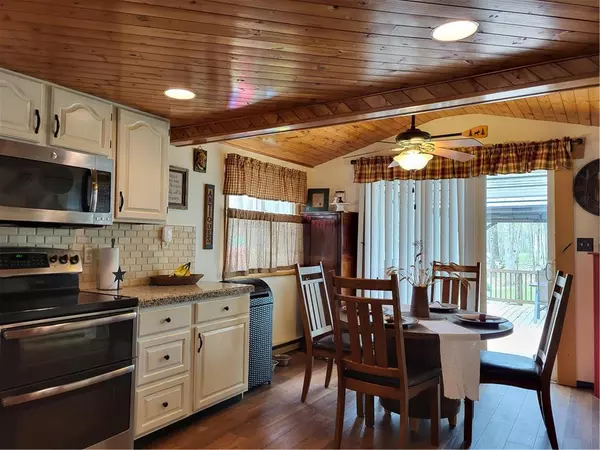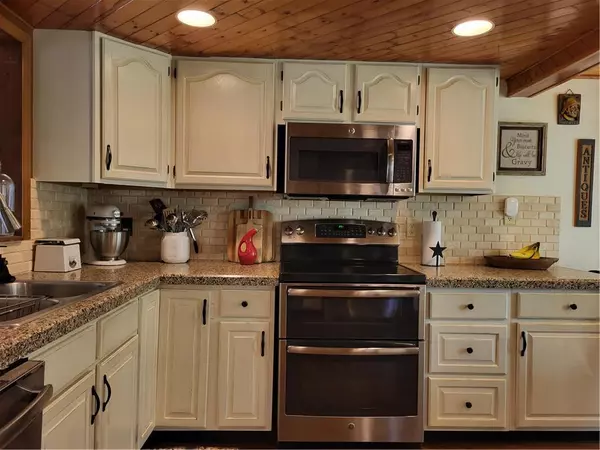$250,000
$250,000
For more information regarding the value of a property, please contact us for a free consultation.
107 Hunter Lane Penn Forest Township, PA 18210
2 Beds
1 Bath
1,620 SqFt
Key Details
Sold Price $250,000
Property Type Single Family Home
Sub Type Detached
Listing Status Sold
Purchase Type For Sale
Square Footage 1,620 sqft
Price per Sqft $154
Subdivision Indian Mt Lakes
MLS Listing ID 737771
Sold Date 10/29/24
Style Ranch
Bedrooms 2
Full Baths 1
HOA Fees $160/ann
Abv Grd Liv Area 1,620
Year Built 1977
Annual Tax Amount $2,550
Lot Size 0.920 Acres
Property Description
Escape to your slice of mountain paradise in this cozy retreat nestled among the pines. Designed with comfort in mind, this home boasts rustic charm blended seamlessly with modern amenities. The updated kitchen accented with a wood plank cathedral ceiling and stainless appliances is flanked by a cozy living room with a stone, wood burning fireplace, a large family room for gaming and a bright and cheery 4 season sunroom. This sociable area opens to a spacious multi level deck with gazebo & nature views. 2 spacious bedrooms & a beautifully renovated bath with tile surround jetted tub & rain shower complete the floor plan.1 car garage, carport, & 2 sheds to store your gear! Whether you're seeking a peaceful getaway or an outdoor enthusiast's dream, Hunter Ln offers it all. Perfect for a short term vacation rental. Within walking distance to 2 out of 5 lakes. Located within a gated community with 2 pools & clubhouse. Mins to Jim Thorpe, Skiing & State Game Lands Furniture & TVs included
Location
State PA
County Carbon
Area Penn Forest
Rooms
Basement Crawl
Interior
Interior Features Cathedral Ceilings, Family Room First Level, Foyer, Laundry First, Sunroom 4-season, Vaulted Ceilings, Walk-in Closet(s), Whirlpool/Jetted Tub
Hot Water Electric
Heating Baseboard, Electric
Cooling Ceiling Fans, Window ACs
Flooring Ceramic Tile, Laminate/Resilient, Wall-to-Wall Carpet
Fireplaces Type Living Room
Exterior
Garage Attached
Building
Sewer Septic
Water Well
New Construction No
Schools
School District Jim Thorpe
Others
Financing Cash,Conventional,FHA,VA
Special Listing Condition Not Applicable
Read Less
Want to know what your home might be worth? Contact us for a FREE valuation!

Our team is ready to help you sell your home for the highest possible price ASAP
Bought with Weichert Realtors Acclaim


