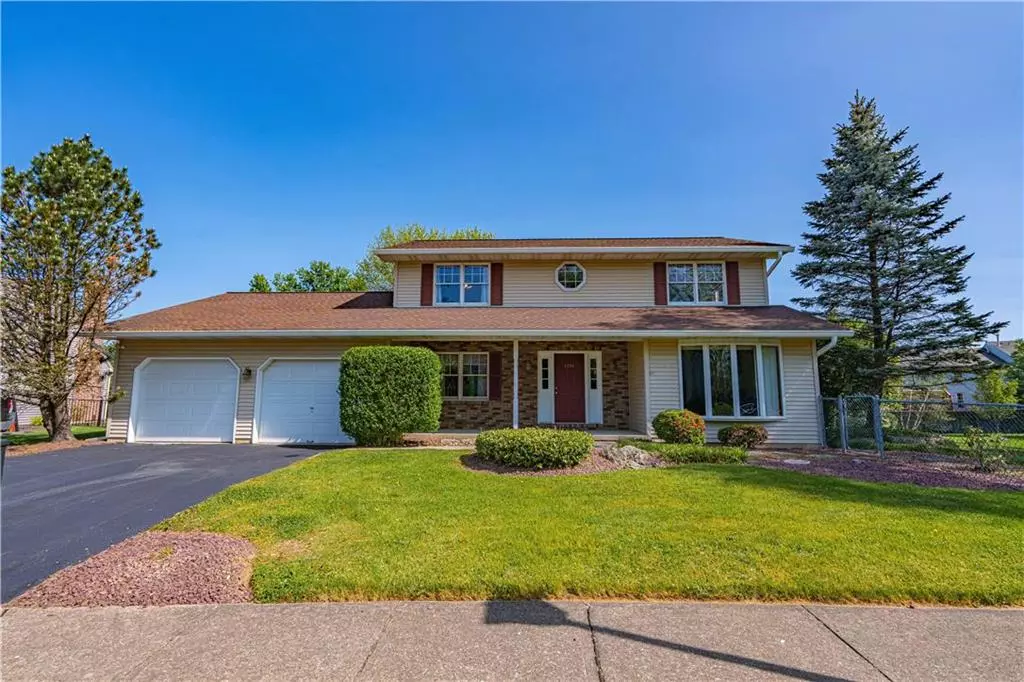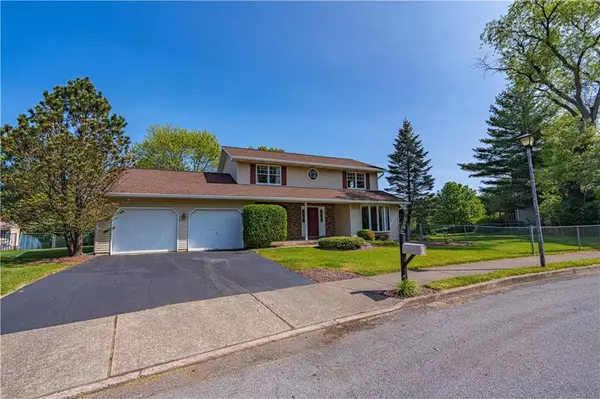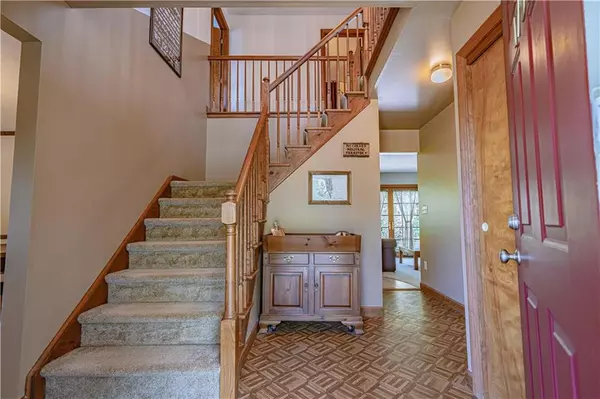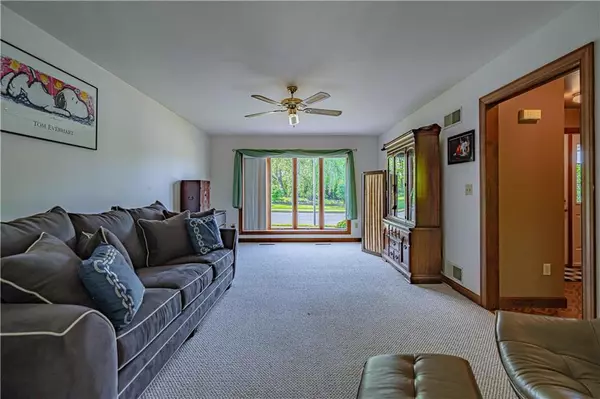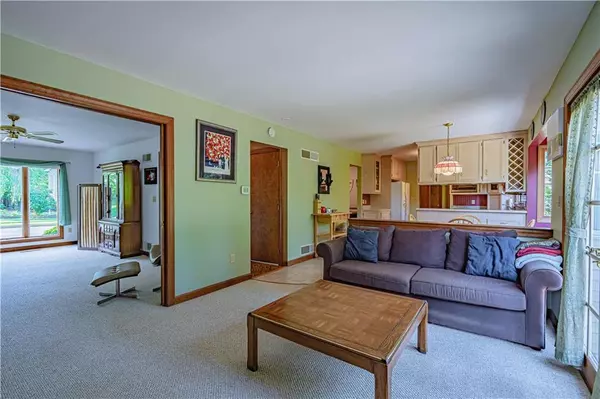$380,000
$339,900
11.8%For more information regarding the value of a property, please contact us for a free consultation.
1791 Falcon Drive Bethlehem City, PA 18017
3 Beds
3 Baths
2,583 SqFt
Key Details
Sold Price $380,000
Property Type Single Family Home
Sub Type Detached
Listing Status Sold
Purchase Type For Sale
Square Footage 2,583 sqft
Price per Sqft $147
Subdivision Eagle Trace
MLS Listing ID 717490
Sold Date 08/18/23
Style Colonial
Bedrooms 3
Full Baths 2
Half Baths 1
Abv Grd Liv Area 1,963
Year Built 1991
Annual Tax Amount $6,664
Lot Size 0.263 Acres
Property Description
Welcome to 1791 Falcon Drive, a desirable Colonial home located in the convenient Eagle Trace community in North Bethlehem. This well maintained property is situated on a spacious lot, providing for plenty of room for enjoying the outdoor space. You will be greeted by a covered front porch leading you into the warm & inviting interior living space. The open floor plan seamlessly blends the living, dining & kitchen areas creating the perfect environment for entertaining or spending quality time with loved ones. Upstairs, you'll find the primary bedrm with walk in closet, two add'l bedrooms & a full bath. The finished basement provides even more living space with a large family area, full bath & plenty of storage space. Outside you will find a paver patio, mature landscaping and a fenced yard perfect for outdoor entertaining. This home is just minutes away from all major highways, schools, shopping, and restaurants. Don't miss your opportunity to own this beautiful home!
Location
State PA
County Northampton
Area Bethlehem-North
Rooms
Basement Full, Partially Finished
Interior
Interior Features Attic Storage, Family Room First Level, Family Room Lower Level, Laundry First, Walk in Closet
Hot Water Electric
Heating Electric, Heat Pump
Cooling Central AC
Flooring Vinyl, Wall-to-Wall Carpet
Exterior
Exterior Feature Covered Porch, Curbs, Fenced Yard, Patio, Screens, Sidewalk
Garage Built In
Pool Covered Porch, Curbs, Fenced Yard, Patio, Screens, Sidewalk
Building
Story 2.0
Sewer Public
Water Public
New Construction No
Schools
School District Bethlehem
Others
Financing Cash,Conventional,FHA,VA
Special Listing Condition Not Applicable
Read Less
Want to know what your home might be worth? Contact us for a FREE valuation!

Our team is ready to help you sell your home for the highest possible price ASAP
Bought with Parkhill Realty


