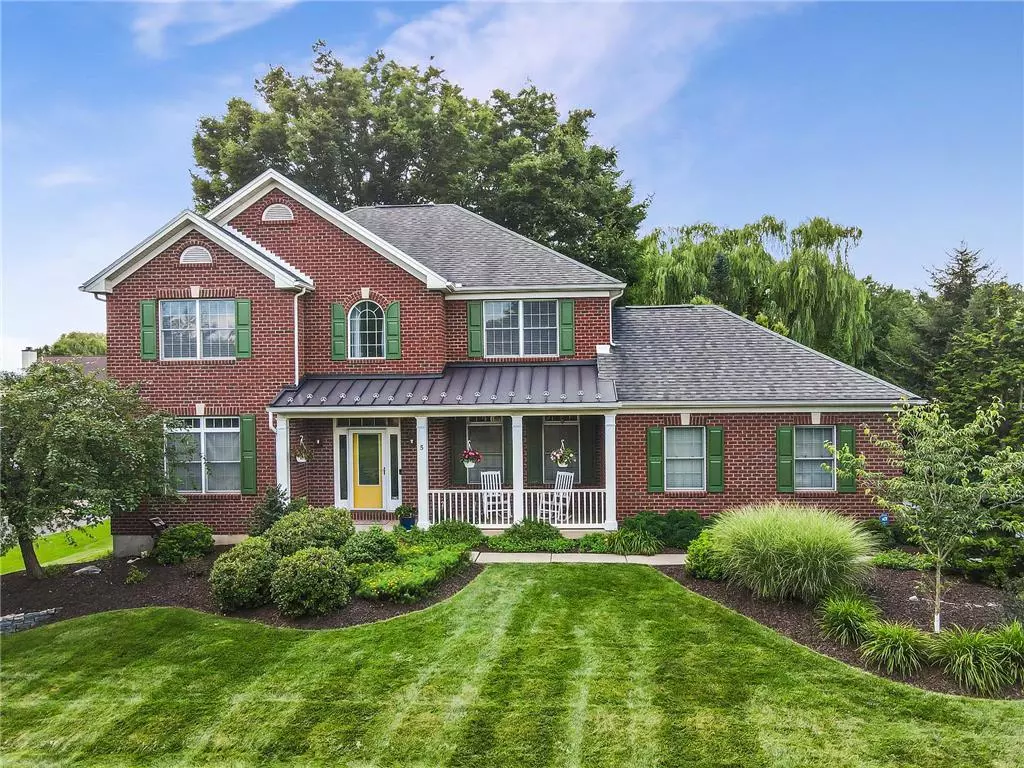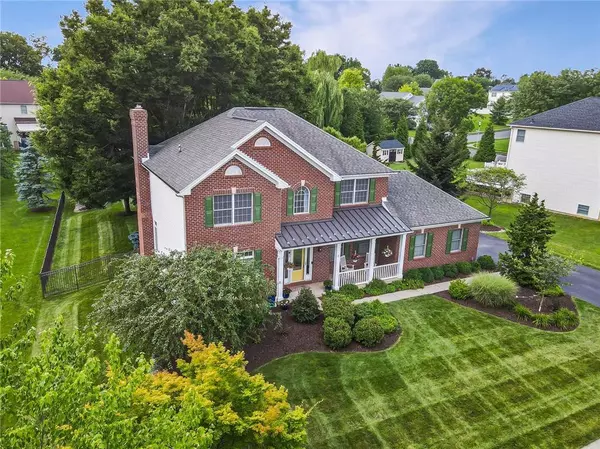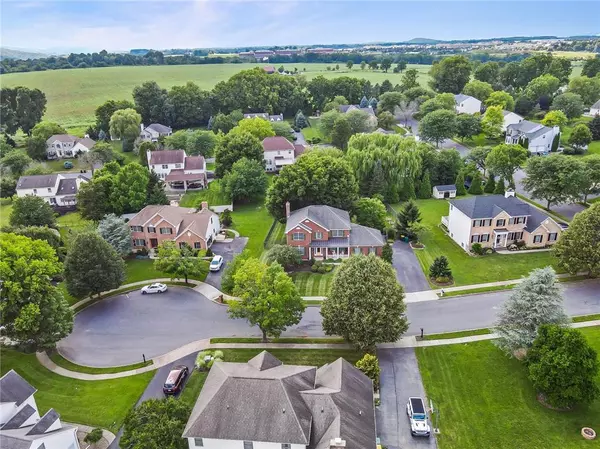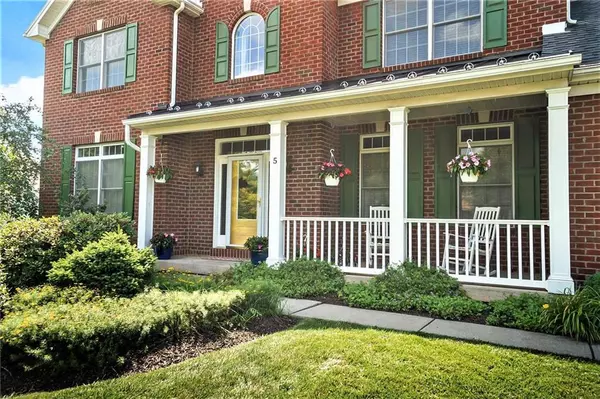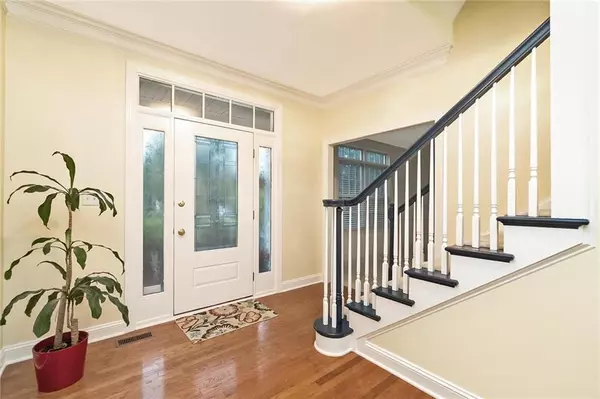$585,000
$575,000
1.7%For more information regarding the value of a property, please contact us for a free consultation.
5 Riverview Circle Palmer Twp, PA 18045
4 Beds
3 Baths
3,482 SqFt
Key Details
Sold Price $585,000
Property Type Single Family Home
Sub Type Detached
Listing Status Sold
Purchase Type For Sale
Square Footage 3,482 sqft
Price per Sqft $168
Subdivision Old Orchard At Stones Crossing
MLS Listing ID 720422
Sold Date 08/18/23
Style Colonial
Bedrooms 4
Full Baths 2
Half Baths 1
Abv Grd Liv Area 2,582
Year Built 1999
Annual Tax Amount $9,034
Lot Size 0.390 Acres
Property Description
Multiple offers received. Highest and best due by Mon 7/17 @ 5:00PM Located on a professionally landscaped cul de sac lot, this brick front beauty is ready for its new owners. This home features spacious rooms throughout, and a well thought out floor plan. The first floor is highlighted by an eat in kitchen with center island, stainless appliances, and desk area. Open from the kitchen is a family room with gas fireplace. A living room, dining room, laundry room, and half bath round out the first floor. Upstairs the Master bedroom suite features a walk in closet, add'l closet, and ensuite bath. There are also 3 additional bedrooms and full bath. Need more space? A finished basement with egress windows offers a large L shaped family room, and private den/study/office. Outside is equally as appealing and boasts a fully fenced yard, maintenance free deck, 2 patios, and play set. The location is ideal as it is conveniently located near routes 33, 22, and 78.
Location
State PA
County Northampton
Area Palmer
Rooms
Basement Daylight, Full, Outside Entrance, Partially Finished
Interior
Interior Features Den/Office, Family Room Basement, Family Room First Level, Foyer Center, Laundry First, Walk in Closet, Whirlpool
Hot Water Gas
Heating Forced Air, Gas
Cooling Ceiling Fan, Central AC
Flooring Hardwood, Tile, Vinyl, Wall-to-Wall Carpet
Fireplaces Type Family Room
Exterior
Exterior Feature Deck, Fenced Yard, Patio
Garage Attached Off & On Street
Pool Deck, Fenced Yard, Patio
Building
Story 2.0
Sewer Public
Water Public
New Construction No
Schools
School District Easton
Others
Financing Cash,Conventional,FHA,VA
Special Listing Condition Not Applicable
Read Less
Want to know what your home might be worth? Contact us for a FREE valuation!

Our team is ready to help you sell your home for the highest possible price ASAP
Bought with IronValley RE of Lehigh Valley


