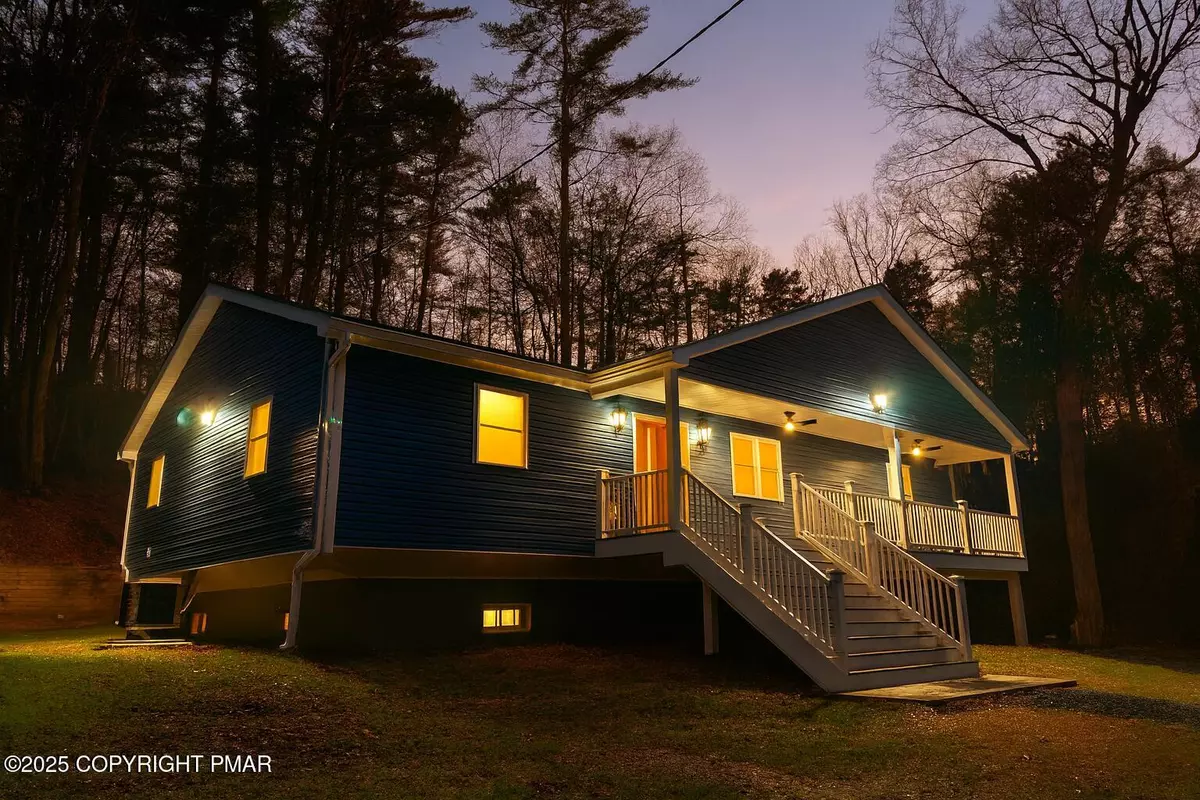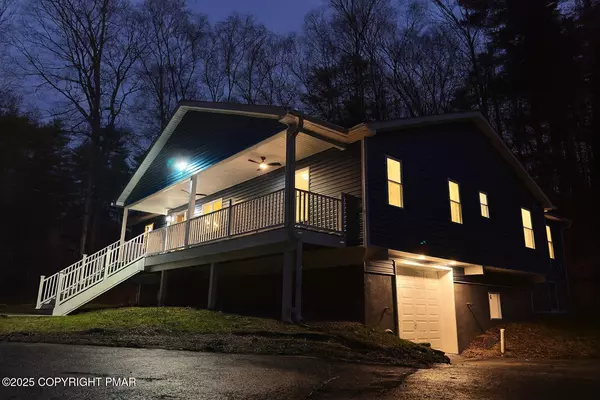
1131 Mink CT Bushkill, PA 18324
3 Beds
3 Baths
3,312 SqFt
UPDATED:
Key Details
Property Type Single Family Home
Sub Type Single Family Residence
Listing Status Active
Purchase Type For Sale
Square Footage 3,312 sqft
Price per Sqft $174
Subdivision Pocono Mtn Lk Est Pike Co
MLS Listing ID PM-137521
Style Raised Ranch
Bedrooms 3
Full Baths 3
HOA Fees $100
HOA Y/N true
Year Built 2025
Annual Tax Amount $4,654
Tax Year 2025
Lot Size 0.760 Acres
Acres 0.76
Lot Dimensions 0.76
Property Sub-Type Single Family Residence
Source Pocono Mountains Association of REALTORS®
Property Description
Inside, the open concept main level offers effortless living with a 14' vaulted ceiling, chef's kitchen with a 10 ½' island, WFH office (possible 4th bedroom), and a serene primary suite with a custom-tiled bath.
The lower level delivers incredible flexibility with a 33' media + rec room, a family/flex room, 3rd bath, potential in-law/guest suite, and 8.5' ceilings that fill the space with light. The walk-out basement opens to the side yard and the surrounding woods—your own private retreat.
Enjoy community amenities just 4 minutes away: indoor/outdoor pools, sauna, steam room, hot tub, tennis, pickleball, community center, playgrounds, and year-round events. The lake is up the mountain a bit.
Perfectly positioned for work and play—20 minutes to East Stroudsburg, 25 minutes to Milford, just 90 miles to NYC and close to the 3 best waterfalls in PA and other Pocono attractions.
A modern mountain retreat built for real life—peaceful, stylish, and surrounded by everything the Poconos offers. Too many upgrades and features to mention! Book your private tour today!
Location
State PA
County Pike
Community Pocono Mtn Lk Est Pike Co
Area 0.76
Direction Northeast
Rooms
Family Room Lower
Basement Full, Daylight, Exterior Entry, Walk-Out Access, Finished, Heated, Storage Space
Dining Room Main
Interior
Interior Features Pantry, Kitchen Island, High Ceilings, Vaulted Ceiling(s), His and Hers Closets, Open Floorplan, Chandelier, Recessed Lighting, Ceiling Fan(s), Storage, Hand-held Shower Head, Roll In Shower
Heating Baseboard, Central, Forced Air, Heat Pump, Electric, Zoned
Cooling Central Air, Heat Pump
Flooring Tile
Inclusions Brand New Samsung Washer/Dryer and KitchenAid Refrigerator.
Fireplace No
Laundry Main Level, In Kitchen, Electric Dryer Hookup, Washer Hookup, Laundry Closet
Exterior
Exterior Feature Rain Gutters
Parking Features Basement
Amenities Available Clubhouse, Picnic Area, Sauna, Playground, Park, Recreation Facilities, Outdoor Pool, Indoor Pool, Children's Pool, Spa/Hot Tub, Fitness Center, Tennis Court(s), Pickleball, Racquetball, Basketball Court, Game Court Exterior
Waterfront Description false
View Y/N Yes
View Mountain(s), Park/Greenbelt, Ridge, Rural, Trees/Woods
Roof Type Fiberglass
Porch Deck
Total Parking Spaces 1
Garage Yes
Building
Lot Description Adjoins Game Lands, Adjoins State Lands, Dead End Street, Close to Clubhouse, Sloped, Cleared, Few Trees, Wooded, Paved
Foundation Block, Raised
Sewer On Site Septic
Water Private
Architectural Style Raised Ranch
Structure Type Vinyl Siding
Schools
School District East Stroudsburg Area
Others
Tax ID 041424
Acceptable Financing Cash, Conventional, FHA, VA Loan
Listing Terms Cash, Conventional, FHA, VA Loan
Special Listing Condition Standard





