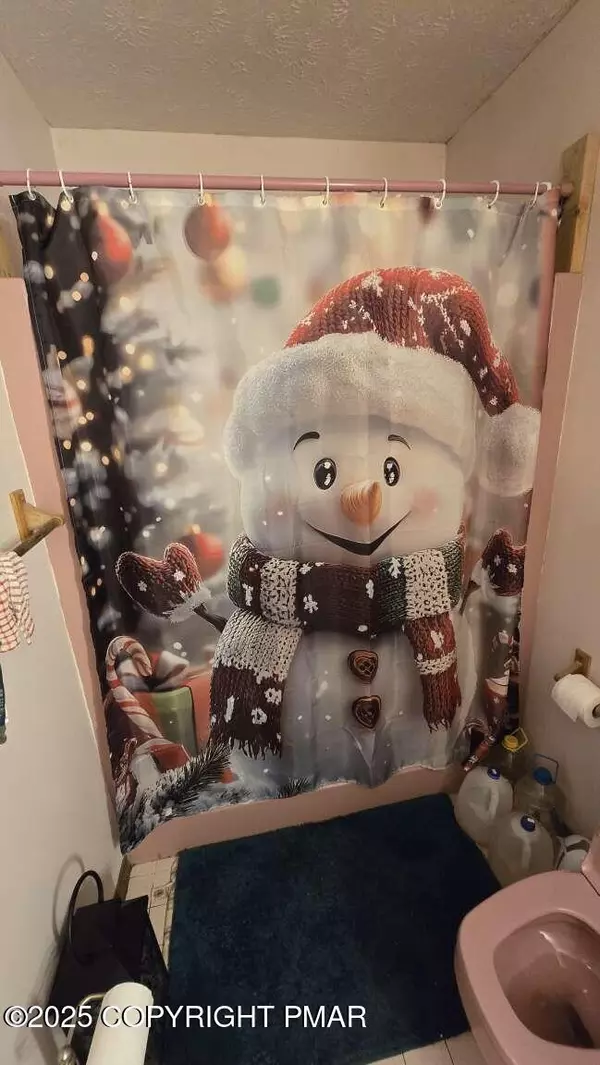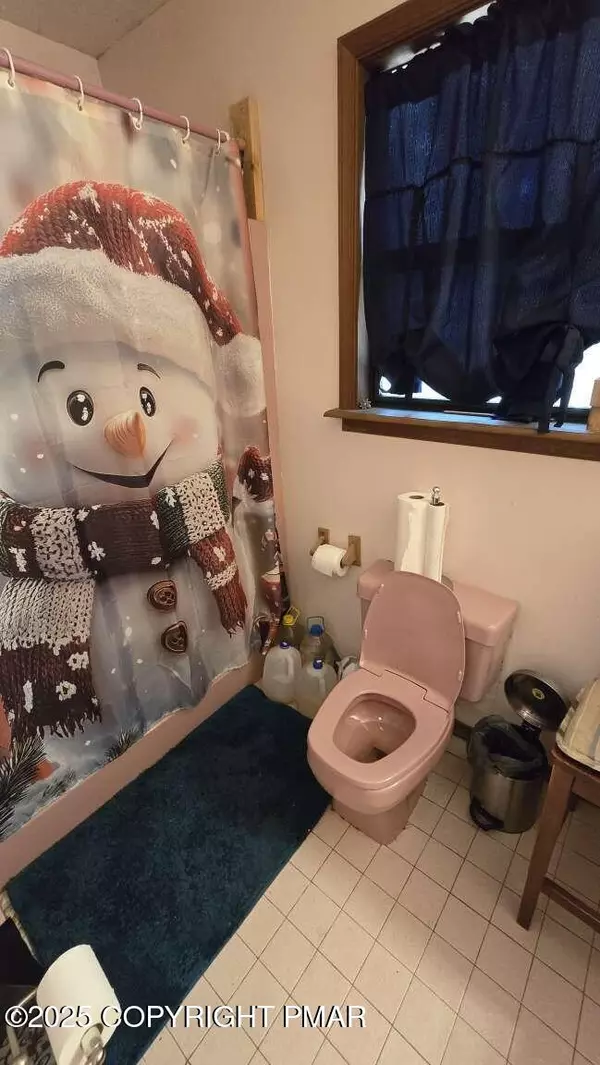
186 Timberline DR Albrightsville, PA 18210
4 Beds
2 Baths
1,360 SqFt
UPDATED:
Key Details
Property Type Single Family Home
Sub Type Single Family Residence
Listing Status Active
Purchase Type For Sale
Square Footage 1,360 sqft
Price per Sqft $147
MLS Listing ID PM-137477
Bedrooms 4
Full Baths 2
HOA Fees $25
HOA Y/N true
Year Built 1990
Annual Tax Amount $2,895
Lot Size 0.260 Acres
Acres 0.26
Lot Dimensions 0.26
Property Sub-Type Single Family Residence
Source Pocono Mountains Association of REALTORS®
Property Description
Location
State PA
County Carbon
Area 0.26
Rooms
Family Room First
Basement Full
Dining Room First
Interior
Interior Features Eat-in Kitchen
Heating Baseboard, Electric
Cooling None
Flooring See Remarks
Fireplace No
Exterior
Amenities Available Other
View Y/N No
Roof Type Other,See Remarks
Total Parking Spaces 1
Garage Yes
Building
Foundation Raised
Sewer Septic Tank
Water Well
Structure Type Wood Siding
Schools
School District Jim Thorpe Area
Others
Tax ID 21A-21-U50HF
Acceptable Financing Cash, Conventional
Listing Terms Cash, Conventional





