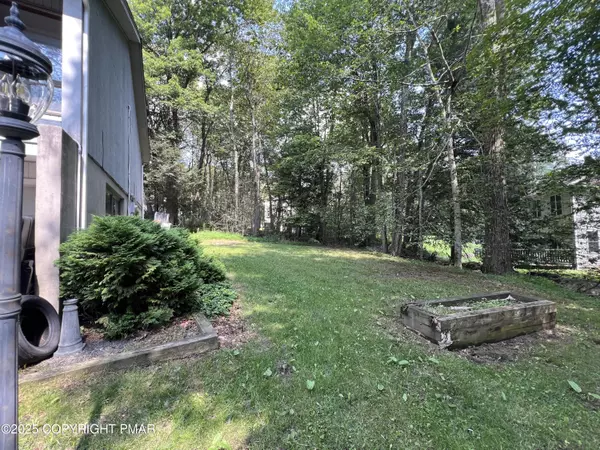
2533 Country Club DR Tobyhanna, PA 18466
3 Beds
3 Baths
1,792 SqFt
UPDATED:
Key Details
Property Type Single Family Home
Sub Type Single Family Residence
Listing Status Active
Purchase Type For Sale
Square Footage 1,792 sqft
Price per Sqft $194
Subdivision Pocono Farms Country Club
MLS Listing ID PM-137467
Style Contemporary,Traditional
Bedrooms 3
Full Baths 2
Half Baths 1
HOA Fees $143
HOA Y/N true
Year Built 1985
Annual Tax Amount $4,867
Tax Year 2025
Lot Size 0.450 Acres
Acres 0.45
Lot Dimensions 0.45
Property Sub-Type Single Family Residence
Source Pocono Mountains Association of REALTORS®
Property Description
Location
State PA
County Monroe
Community Pocono Farms Country Club
Area 0.45
Rooms
Basement Full, Daylight, Interior Entry, Exterior Entry, Walk-Out Access, Finished, Bath/Stubbed, Heated
Interior
Interior Features Breakfast Nook, Breakfast Bar, Eat-in Kitchen, Kitchen Island, Soaking Tub, High Ceilings, Open Floorplan, Recessed Lighting, Ceiling Fan(s), Guest Suite, Hand-held Shower Head, No Interior Steps
Heating Baseboard, Central, Heat Pump
Cooling Ceiling Fan(s), Central Air, Electric
Flooring Tile
Fireplaces Number 1
Fireplaces Type Living Room
Fireplace Yes
Laundry Lower Level, In Basement
Exterior
Parking Features Circular Driveway
Amenities Available Clubhouse, Dog Park, Picnic Area, Restaurant, Playground, Street Lights, Park, Golf Carts Allowed, Recreation Facilities, Recreation Room, Game Room, Golf Course, Children's Pool, Jogging Path, Trail(s), Tennis Court(s), Pickleball, Racquetball, Basketball Court
View Y/N No
Roof Type Shingle
Accessibility Accessible Bedroom
Porch Deck
Total Parking Spaces 2
Garage Yes
Building
Lot Description Back Yard, Front Yard, Many Trees, Wooded, Paved
Sewer Septic Tank
Water Public, Private
Architectural Style Contemporary, Traditional
Structure Type Frame
Schools
School District Pocono Mountain
Others
Tax ID 03.7E.1.80
Acceptable Financing Cash, Conventional, FHA, USDA Loan, VA Loan, Seller's Assistance, Contract, Owner May Carry, Owner Pay Points, Owner Will Carry, Private Financing Available, 1031 Exchange, Existing Bonds, Lease Back, Lease Option, Relocation Property, Special Funding, Trade, Other
Listing Terms Cash, Conventional, FHA, USDA Loan, VA Loan, Seller's Assistance, Contract, Owner May Carry, Owner Pay Points, Owner Will Carry, Private Financing Available, 1031 Exchange, Existing Bonds, Lease Back, Lease Option, Relocation Property, Special Funding, Trade, Other
Special Listing Condition Standard





