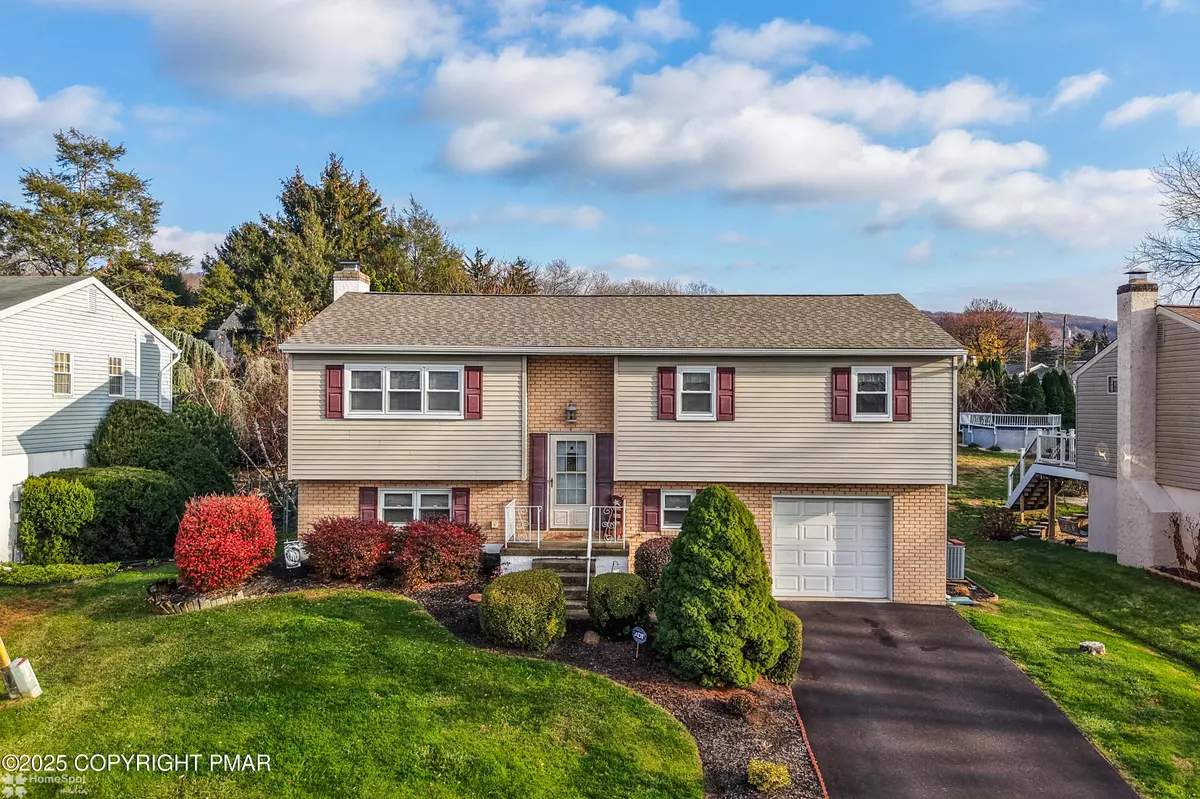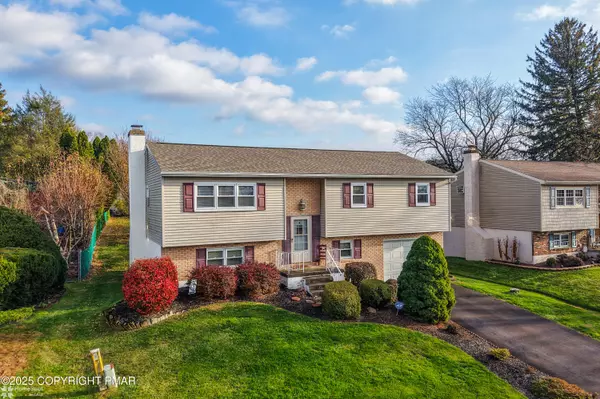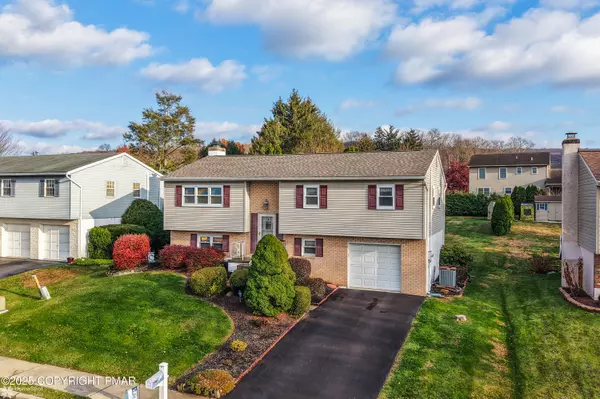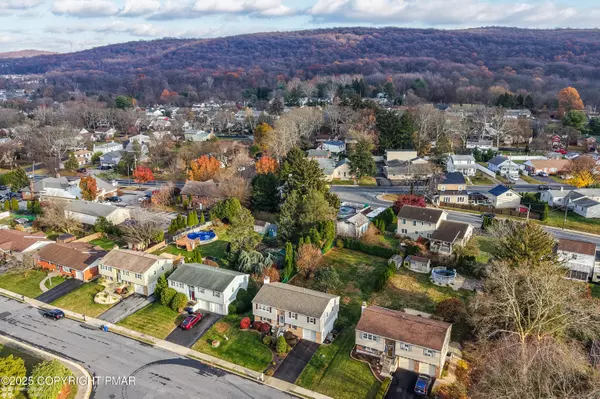
540 E Greenleaf ST Emmaus, PA 18049
3 Beds
2 Baths
1,890 SqFt
UPDATED:
Key Details
Property Type Single Family Home
Sub Type Single Family Residence
Listing Status Active
Purchase Type For Sale
Square Footage 1,890 sqft
Price per Sqft $198
MLS Listing ID PM-137461
Style Bi-Level
Bedrooms 3
Full Baths 2
HOA Y/N false
Year Built 1978
Annual Tax Amount $6,765
Tax Year 2025
Lot Size 10,672 Sqft
Acres 0.25
Lot Dimensions 0.25
Property Sub-Type Single Family Residence
Source Pocono Mountains Association of REALTORS®
Property Description
the sought-after Emmaus Borough—proudly owned and lovingly cared for
by the same family for 47 years! From the moment you arrive, you'll
appreciate the home's inviting presence & the sense of warmth that only a
long-loved property can offer! Inside, the upper level welcomes you with a
bright & comfortable living room, enhanced by hardwood floors & updated
windows that fill the space with natural light! The remodeled kitchen
blends modern convenience with timeless style, offering ample cabinetry,
updated appliances, eat-at peninsula and thoughtful finishes that make
cooking & gathering a pleasure! Adjacent dining & living areas provide a
seamless flow for daily living or hosting guests! Down the hall, the
renovated main bathroom features quality upgrades and a fresh, clean
aesthetic! Three bedrooms—each with generous closet space—complete
the upper level, providing comfortable retreats for all family members! The
lower level expands your living options with a spacious family room that
boasts a wood burning fireplace! Glass slider that leads you to the covered
patio & yard! Office space or flex space with additional storage! Convenient
laundry area & another full bath with stand up shower! Recent
improvements—include newer windows, roof & central air! Step outside to
the covered rear patio, ideal for year-round enjoyment! Situated just
minutes from Lehigh Valley Hospital & Routes 78 & 309!
Location
State PA
County Lehigh
Area 0.25
Zoning RL
Rooms
Family Room Main
Basement Full, Daylight
Dining Room Main
Interior
Interior Features Central Vacuum
Heating Forced Air, Electric
Cooling Ceiling Fan(s), Central Air
Flooring Ceramic Tile
Fireplaces Number 1
Fireplaces Type Basement
Fireplace Yes
Laundry Lower Level
Exterior
Exterior Feature Other
Parking Features Driveway
View Y/N No
Roof Type Asphalt,Fiberglass
Porch Patio
Total Parking Spaces 1
Garage Yes
Building
Sewer Public Sewer
Water Public
Architectural Style Bi-Level
Structure Type Vinyl Siding
Schools
School District East Penn
Others
Tax ID 07 J09SW3B 007 012
Special Listing Condition Standard





