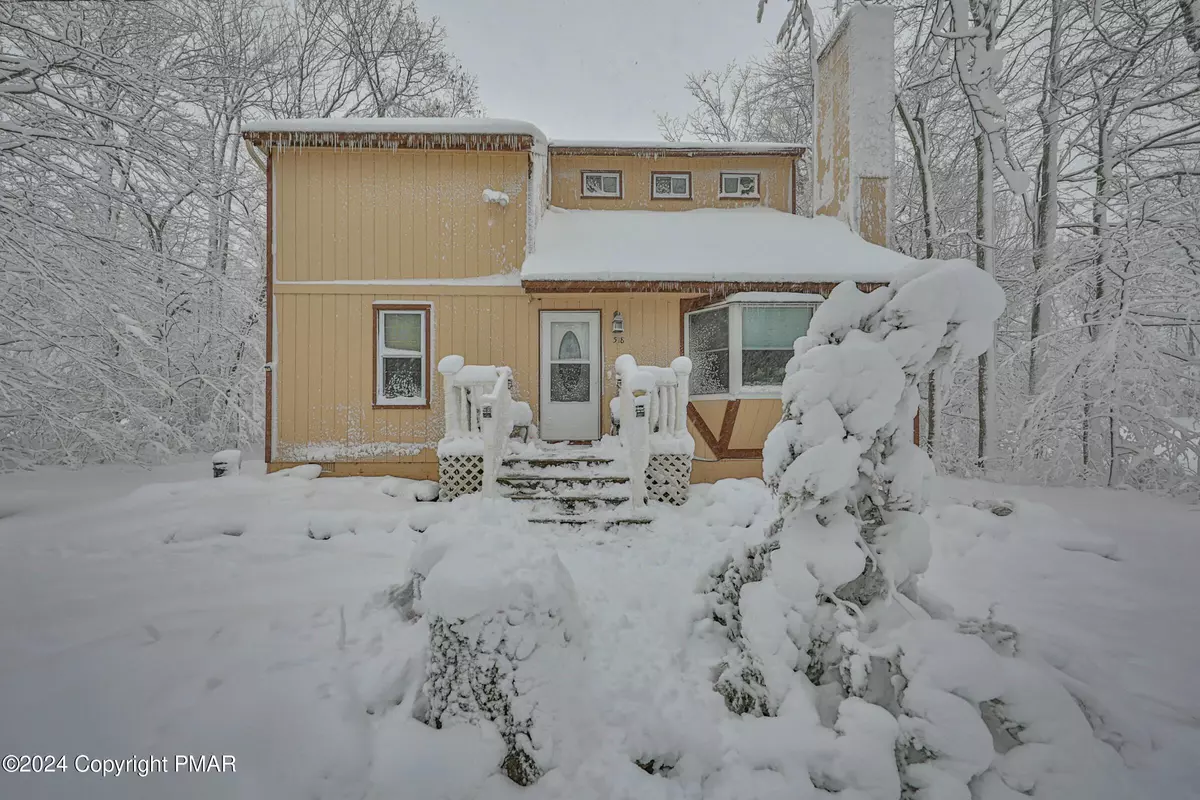
5119 Iroquois ST Tobyhanna, PA 18466
3 Beds
2 Baths
1,508 SqFt
UPDATED:
11/23/2024 09:56 AM
Key Details
Property Type Single Family Home
Sub Type Contemporary
Listing Status Active
Purchase Type For Sale
Square Footage 1,508 sqft
Price per Sqft $155
Subdivision Pocono Farms Country Club
MLS Listing ID PM-120488
Style Contemporary
Bedrooms 3
Full Baths 2
HOA Fees $1,670
HOA Y/N Y
Abv Grd Liv Area 1,508
Year Built 1989
Annual Tax Amount $2,480
Lot Size 0.340 Acres
Property Description
Location
State PA
County Monroe
Area Coolbaugh Township
Rooms
Living Room First
Dining Room First
Kitchen First
Interior
Interior Features Cathedral Ceiling(s), Pantry, Fireplace, Contemporary
Heating Baseboard, Oil
Cooling Ceiling Fan(s), Window Unit(s)
Flooring Tile, Carpet, Vinyl
Appliance Washer, Refrigerator, Electric Range, Dryer
Exterior
Exterior Feature T-1-11
Pool T-1-11
Community Features Beach(es), Fitness Center, Tennis Court(s), Outdoor Pool, Lake(s), Golf Course, Clubhouse
Roof Type Asphalt,Fiberglass
Building
Lot Description Flat
Story 2.0
Foundation Crawl Space
Sewer Septic
Water Public
Architectural Style Contemporary
Schools
School District Pocono Mountain
Others
Financing Cash,Veterans,Federal Housing,Conventional






