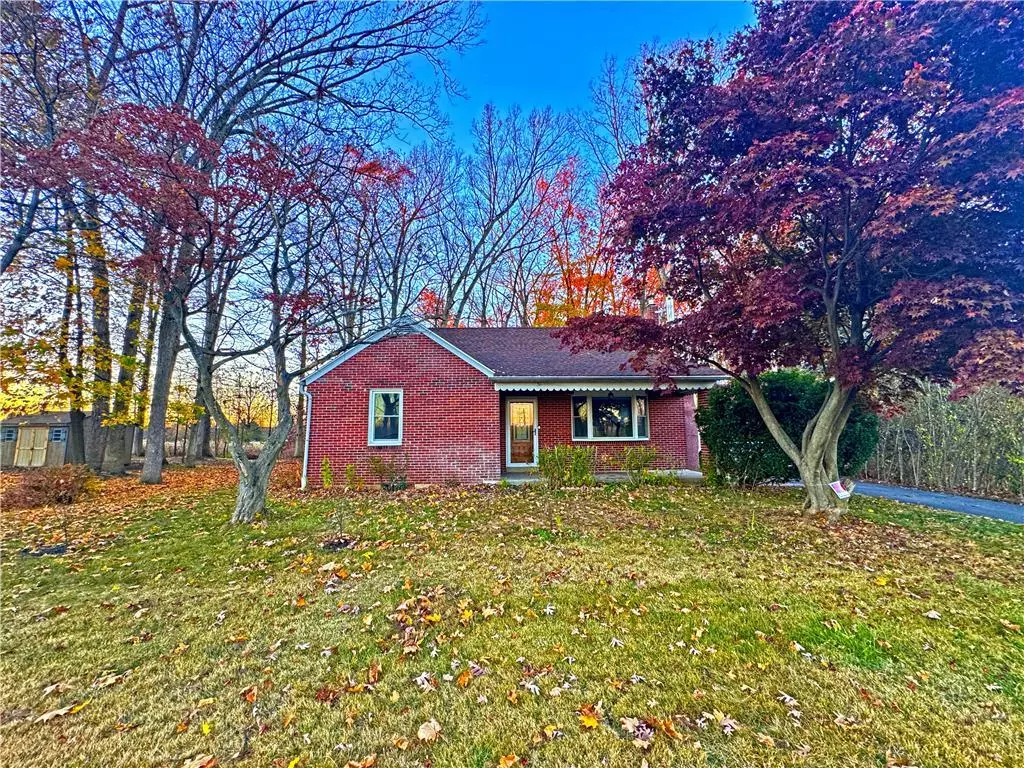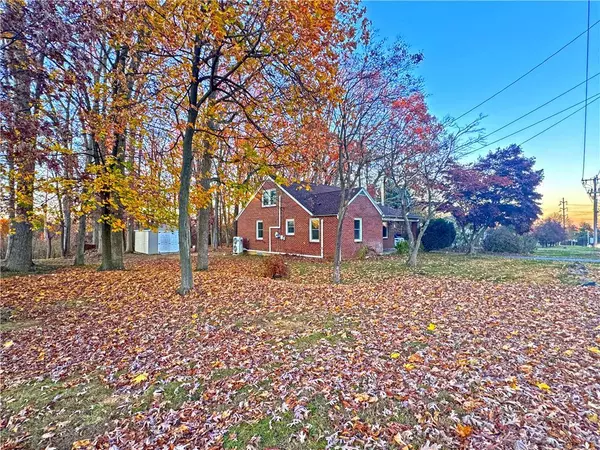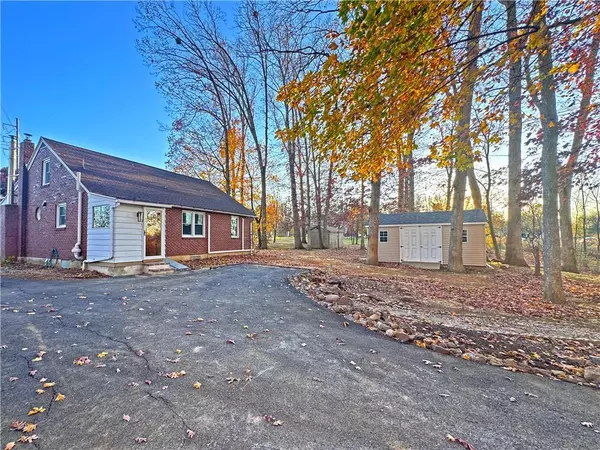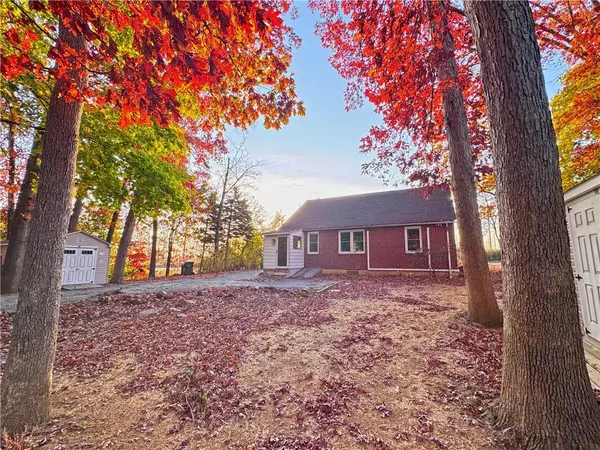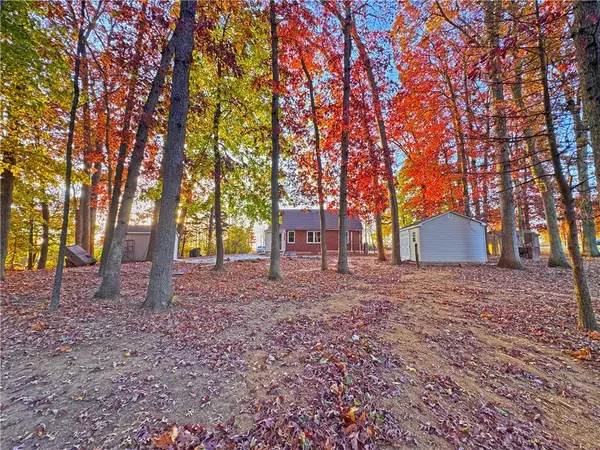
5125 Cetronia Road Upper Macungie Twp, PA 18106
3 Beds
2 Baths
1,734 SqFt
UPDATED:
11/14/2024 07:10 AM
Key Details
Property Type Single Family Home
Sub Type Detached
Listing Status Active
Purchase Type For Sale
Square Footage 1,734 sqft
Price per Sqft $201
Subdivision Not In Development
MLS Listing ID 748337
Style Cape Cod
Bedrooms 3
Full Baths 1
Half Baths 1
Abv Grd Liv Area 1,734
Year Built 1950
Annual Tax Amount $4,572
Lot Size 2.351 Acres
Property Description
Location
State PA
County Lehigh
Area Upper Macungie
Rooms
Basement Full, Sump Pit/Pump
Interior
Interior Features Attic Storage, Laundry Lower Level, Utility/Mud Room
Hot Water Electric
Heating Mini Split, Oil, Pellet Stove
Cooling Mini Split
Flooring Hardwood, Tile, Vinyl, Wall-to-Wall Carpet
Fireplaces Type Living Room
Inclusions Dishwasher, Laundry Hookup, Microwave, Oven/Range Electric
Exterior
Exterior Feature Covered Porch, Utility Shed
Garage Driveway Parking, Off Street
Pool Covered Porch, Utility Shed
Building
Story 1.5
Sewer Septic
Water Well
New Construction No
Schools
School District Parkland
Others
Miscellaneous Radon Mitigated
Financing Cash,Conventional,FHA,VA
Special Listing Condition Not Applicable


