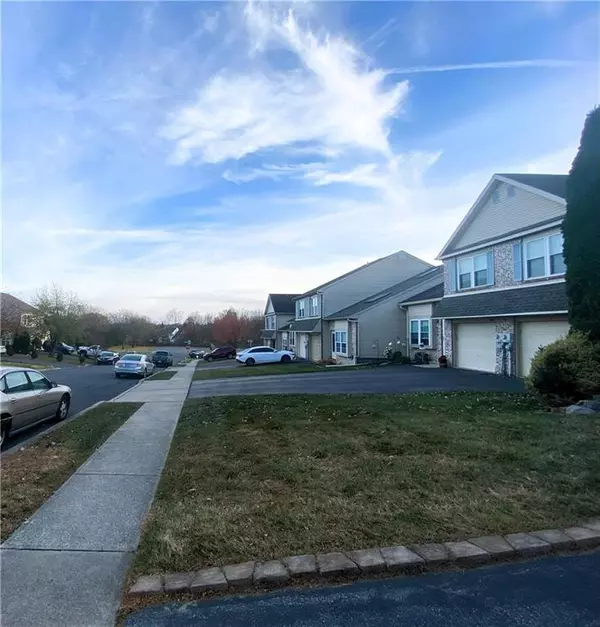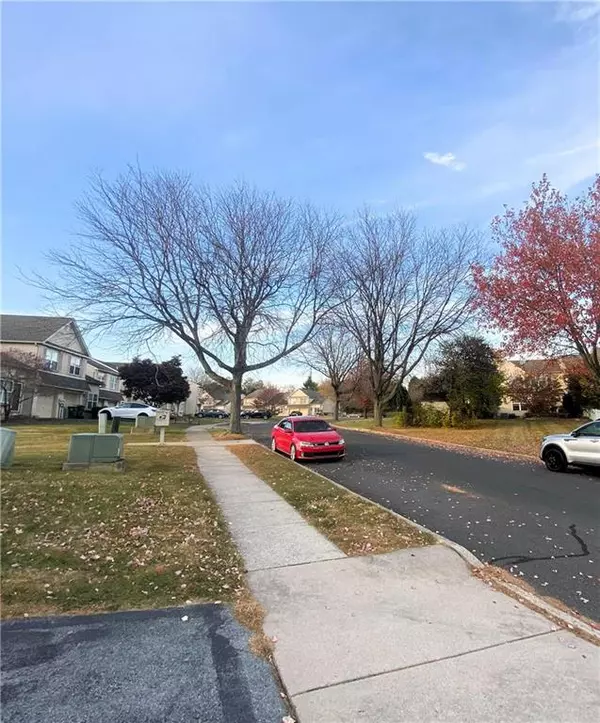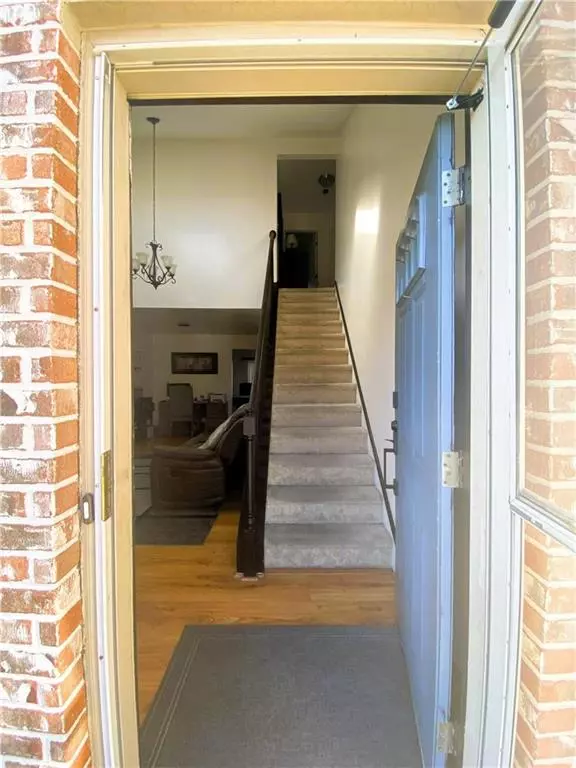
484 Celandine Drive Upper Macungie Twp, PA 18104
3 Beds
3 Baths
1,828 SqFt
UPDATED:
11/19/2024 02:53 AM
Key Details
Property Type Townhouse
Sub Type Row/Townhouse
Listing Status Active
Purchase Type For Sale
Square Footage 1,828 sqft
Price per Sqft $196
Subdivision Pennfield Place
MLS Listing ID 748369
Style Contemporary
Bedrooms 3
Full Baths 2
Half Baths 1
HOA Fees $110/ann
Abv Grd Liv Area 1,428
Year Built 1996
Annual Tax Amount $3,315
Lot Size 3,672 Sqft
Property Description
Location
State PA
County Lehigh
Area Upper Macungie
Rooms
Basement Full, Partially Finished
Interior
Interior Features Contemporary, Laundry First, Skylight(s), Vaulted Ceilings
Hot Water Electric
Heating Electric, Heat Pump
Cooling Central AC
Flooring Ceramic Tile, Laminate/Resilient, Wall-to-Wall Carpet
Fireplaces Type Gas/LPG
Inclusions Dishwasher, Disposal, Electric Garage Door, Microwave, Oven/Range Electric, Refrigerator, Washer/Dryer
Exterior
Exterior Feature Deck, Patio
Garage Built In, Off & On Street
Pool Deck, Patio
Building
Story 2.0
Sewer Public
Water Public
New Construction No
Schools
School District Parkland
Others
Financing Cash,Conventional,FHA,VA
Special Listing Condition Not Applicable






