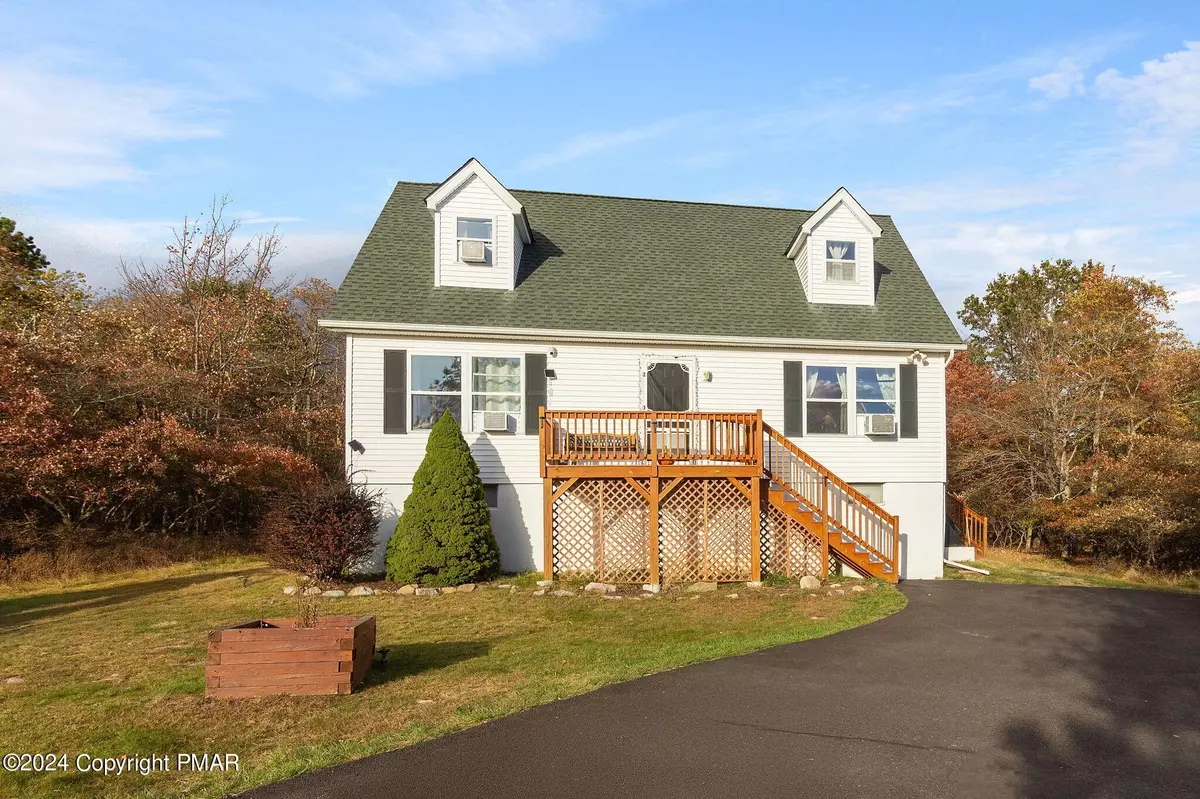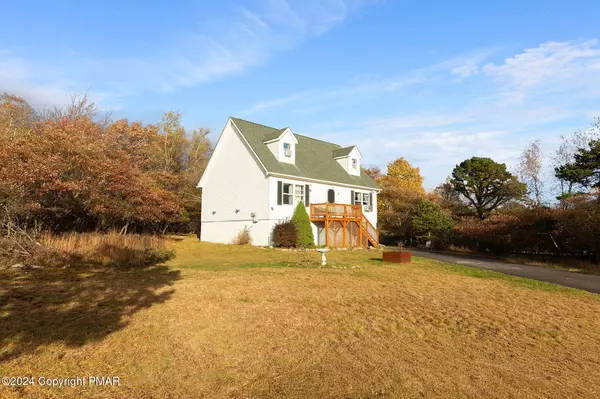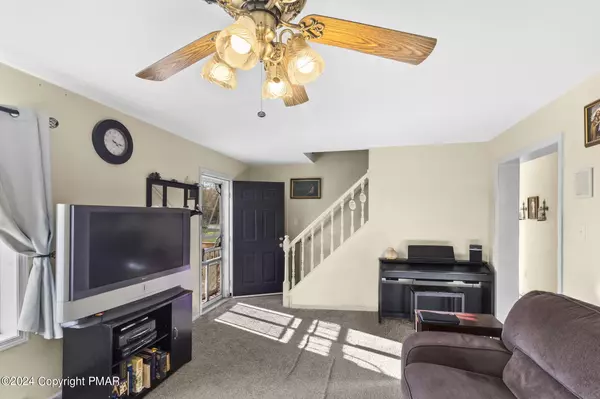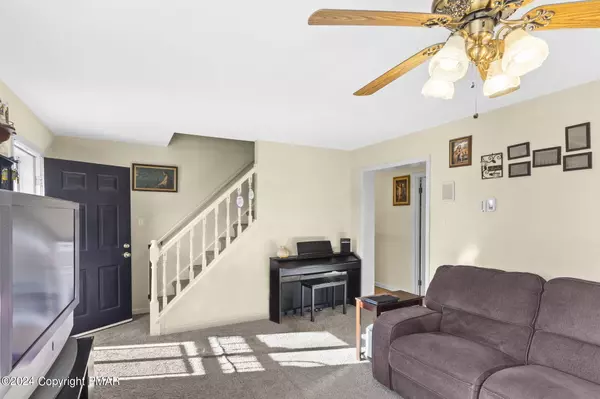
283 Brittany DR Albrightsville, PA 18210
4 Beds
2 Baths
1,435 SqFt
UPDATED:
10/22/2024 11:06 AM
Key Details
Property Type Single Family Home
Sub Type Cape Cod
Listing Status Active
Purchase Type For Sale
Square Footage 1,435 sqft
Price per Sqft $222
Subdivision Valley View Estates - Carbon
MLS Listing ID PM-119664
Style Cape Cod
Bedrooms 4
Full Baths 1
Half Baths 1
HOA Fees $350
HOA Y/N Y
Abv Grd Liv Area 1,435
Year Built 1994
Annual Tax Amount $2,873
Lot Size 1.980 Acres
Property Description
Location
State PA
County Carbon
Area Penn Forest Township
Rooms
Living Room First
Kitchen First
Interior
Interior Features Propane Stove, Eat-in Kitchen
Heating Electric, Propane
Cooling Ceiling Fan(s)
Flooring Vinyl, Laminate, Carpet
Appliance Electric Range, Refrigerator
Exterior
Exterior Feature Vinyl Siding
Pool Vinyl Siding
Community Features Road Maintenance
Roof Type Asphalt,Fiberglass
Building
Lot Description Cleared, Wooded, Flat
Story 1.0
Foundation Full Basement
Sewer Mound Septic
Water Well
Architectural Style Cape Cod
Schools
School District Jim Thorpe Area
Others
Financing Cash,Federal Housing,Conventional






