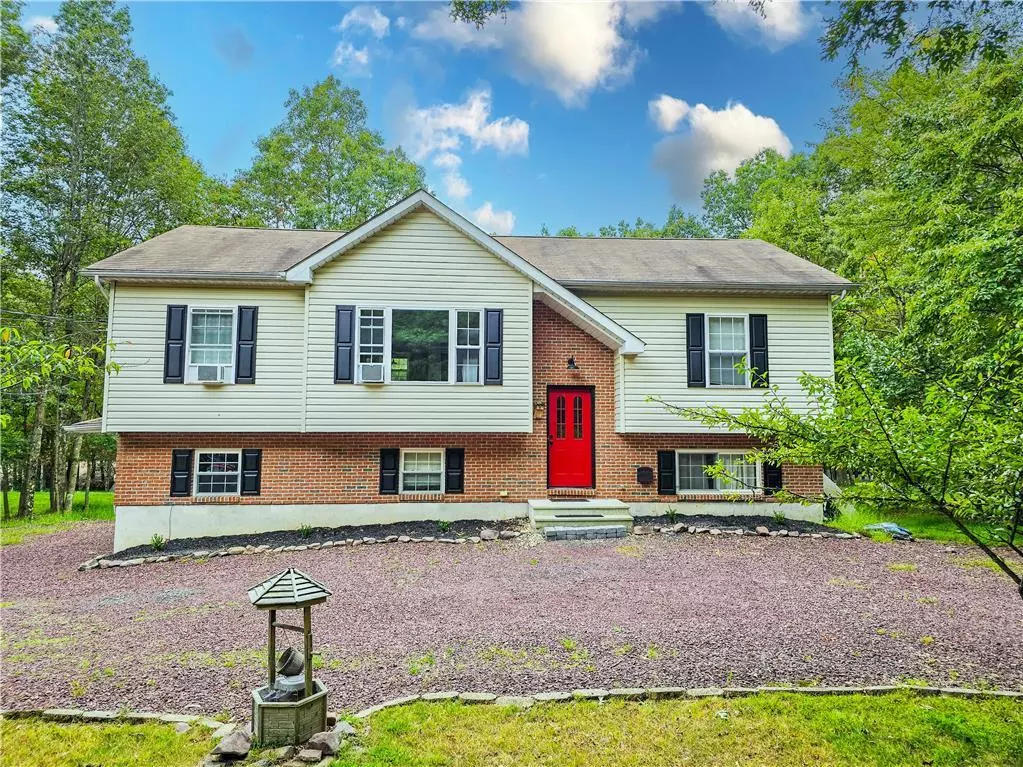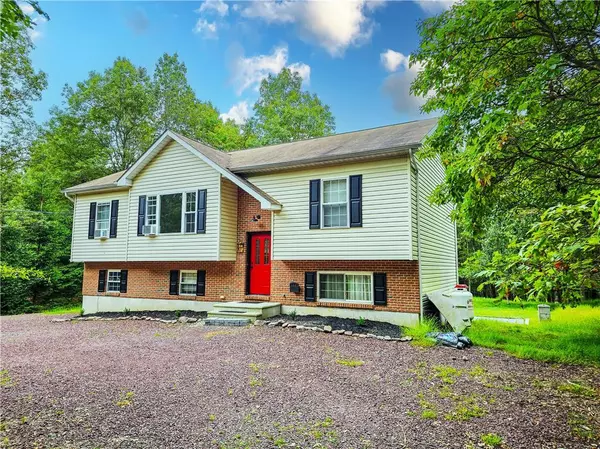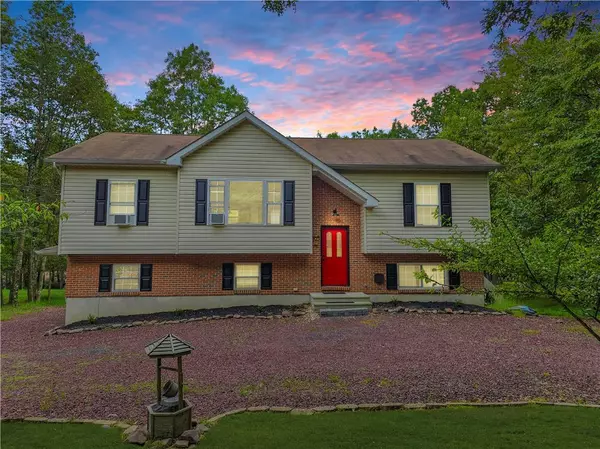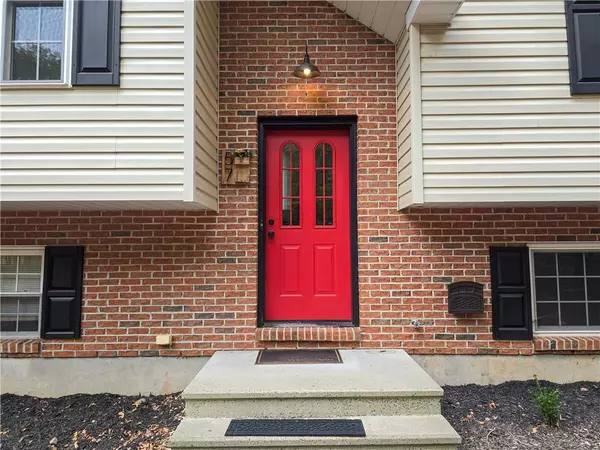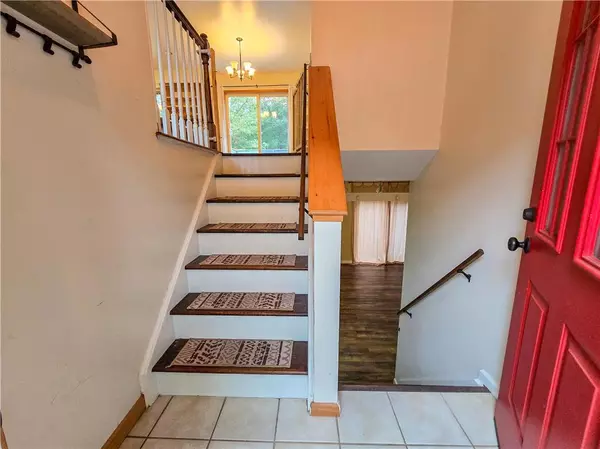
57 Mohawk Trail Penn Forest Township, PA 18210
4 Beds
3 Baths
1,800 SqFt
UPDATED:
11/16/2024 01:13 AM
Key Details
Property Type Single Family Home
Sub Type Detached
Listing Status Active
Purchase Type For Sale
Square Footage 1,800 sqft
Price per Sqft $188
Subdivision Indian Mountain Lakes
MLS Listing ID 745498
Style Bilevel
Bedrooms 4
Full Baths 3
HOA Fees $1,021/ann
Abv Grd Liv Area 1,800
Year Built 2005
Annual Tax Amount $5,199
Lot Size 0.490 Acres
Property Description
Location
State PA
County Carbon
Area Penn Forest
Rooms
Basement Full, Fully Finished, Outside Entrance, Walk-Out
Interior
Interior Features Family Room Lower Level, Foyer, Laundry First, Walk-in Closet(s)
Hot Water Electric
Heating Baseboard, Electric
Cooling Ceiling Fans, Window ACs
Flooring Ceramic Tile, Hardwood, Wall-to-Wall Carpet
Fireplaces Type Family Room
Inclusions Clothes Dryer Electric, Clothes Washer, Cooktop Electric, Dishwasher, Oven/Range Electric, Refrigerator
Exterior
Exterior Feature Deck, Fire Pit
Garage Built In, Driveway Parking, Off & On Street, Parking Pad
Pool Deck, Fire Pit
Building
Sewer Septic
Water Well
New Construction No
Schools
School District Jim Thorpe
Others
Miscellaneous Radon Mitigated
Financing Cash,Conventional,FHA,VA
Special Listing Condition Not Applicable


