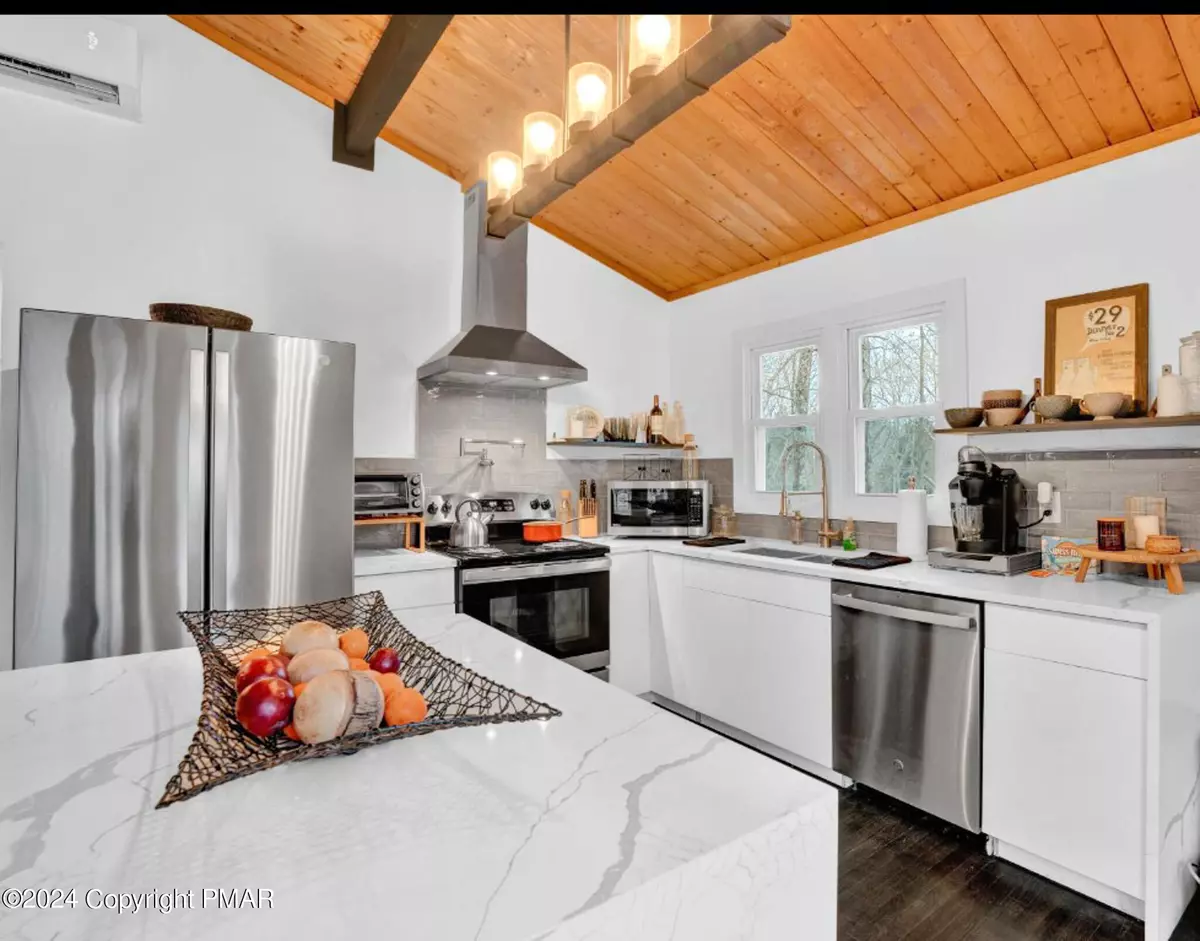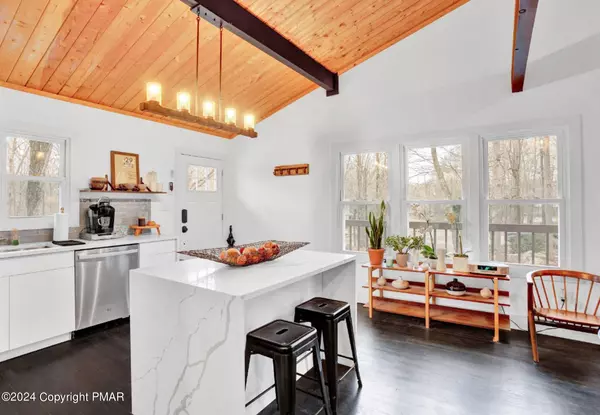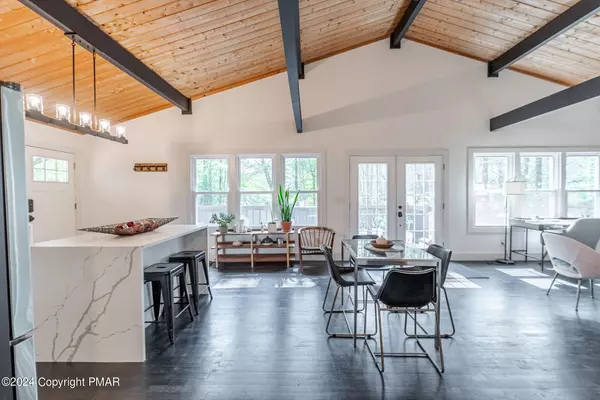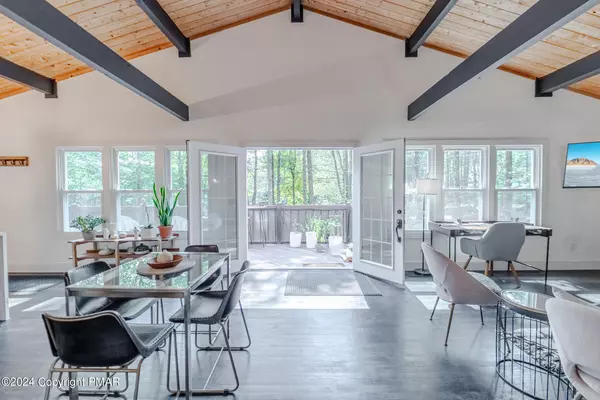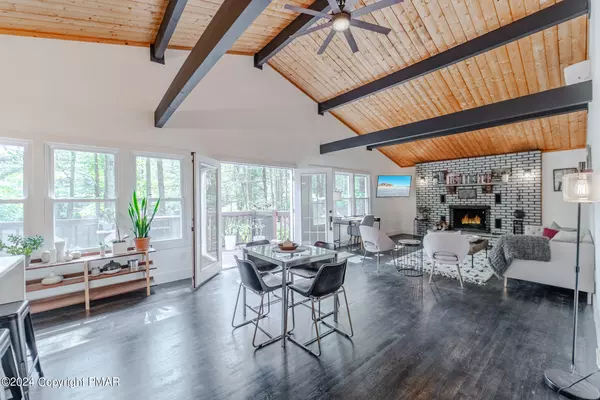
9871 Deerwood DR Tobyhanna, PA 18466
5 Beds
2 Baths
1,100 SqFt
UPDATED:
11/13/2024 06:43 PM
Key Details
Property Type Single Family Home, Manufactured Home
Sub Type Chalet,Raised Ranch,Contemporary
Listing Status Active
Purchase Type For Sale
Square Footage 1,100 sqft
Price per Sqft $377
Subdivision A Pocono Country Place
MLS Listing ID PM-118412
Style Chalet,Raised Ranch,Contemporary
Bedrooms 5
Full Baths 2
HOA Fees $1,677
HOA Y/N Y
Abv Grd Liv Area 1,100
Year Built 1977
Annual Tax Amount $2,348
Lot Size 0.450 Acres
Property Description
Location
State PA
County Monroe
Area Coolbaugh Township
Rooms
Living Room First
Dining Room First
Kitchen First
Family Room First
Interior
Interior Features Bedroom Fireplace, Eat-in Kitchen, Granite Counters, Lower Lev Fireplace, Living Room Fireplac, Fireplace, Drapes Included, Contemporary
Heating Baseboard, Heat Pump, Electric
Cooling Ceiling Fan(s), Heat Pump
Flooring Ceramic Tile, Laminate, Vinyl, Tile
Fireplaces Type Bedroom, Wood Burning, Two or More, Lower Lev Fireplace, Living Room, Brick Faced
Appliance Washer, Stainless Steel Appliance(s), Wash/Dry Hook Up, Refrigerator, Electric Range, Dryer, Dishwasher
Exterior
Exterior Feature Vinyl Siding
Pool Vinyl Siding
Community Features Beach(es), Fitness Center, Security-24/7 Gated, Lake Use Restriction, Tennis Court(s), Security, Road Maintenance, Outdoor Pool, Lake(s), Garbage Service, Clubhouse
Roof Type Asphalt,Fiberglass
Building
Lot Description Cul-De-Sac, Community Lake, Wooded, Flat
Story 2.0
Foundation Full Basement
Sewer Public
Water Public
Architectural Style Chalet, Raised Ranch, Contemporary
Schools
School District Pocono Mountain
Others
Financing Cash,Conventional


