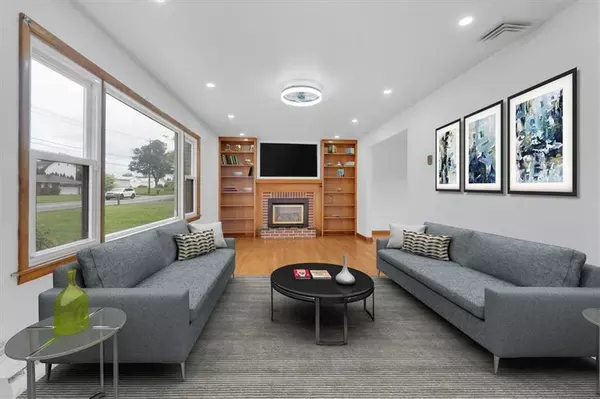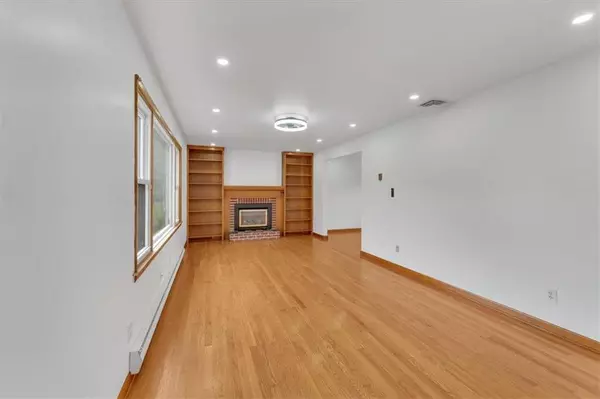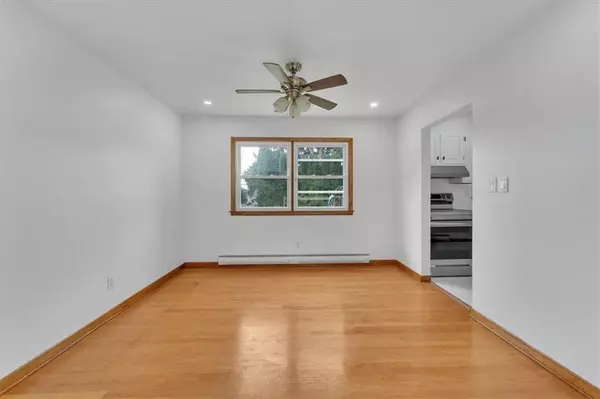
416 Grange Road Upper Macungie Twp, PA 18106
5 Beds
3 Baths
2,581 SqFt
UPDATED:
11/19/2024 12:55 AM
Key Details
Property Type Single Family Home
Sub Type Detached
Listing Status Active
Purchase Type For Sale
Square Footage 2,581 sqft
Price per Sqft $183
Subdivision Not In Development
MLS Listing ID 742825
Style Split Level
Bedrooms 5
Full Baths 3
Abv Grd Liv Area 2,009
Year Built 1964
Annual Tax Amount $5,039
Lot Size 0.465 Acres
Property Description
Upon exiting the kitchen, there is a full bathroom to the left which has been recently renovated. As you continue down the hall, you will enter the newly renovated family room with laminate flooring, ceiling fan and a fireplace (imagine sitting here in the fall/winter).
There is a beautiful deck and a huge backyard to the left of the family room. There is also a two-car garage attached to the family room. The stairs by the foyer take you to the newly renovated full bathroom and four freshly painted bedrooms. From the living room, you can take the stairs down to the newly renovated full basement, which boasts a family room, electric fireplace, full bathroom, laundry room and a 5th bedroom. This basement is its own private oasis. Schedule your showing today! This home won’t last long.
Location
State PA
County Lehigh
Area Upper Macungie
Rooms
Basement Fully Finished
Interior
Hot Water Electric
Heating Baseboard
Cooling Central AC
Flooring Hardwood, Laminate/Resilient
Fireplaces Type Living Room
Inclusions Dishwasher, Laundry Hookup, Oven/Range Electric, Refrigerator, Water Softener Own
Exterior
Garage Attached
Building
Story 2.0
Sewer Public
Water Well
New Construction No
Schools
School District Parkland
Others
Financing Cash,Conventional,VA
Special Listing Condition Not Applicable






